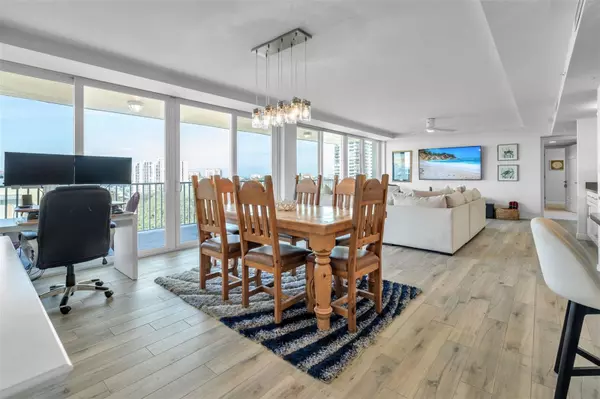
3 Beds
3 Baths
1,960 SqFt
3 Beds
3 Baths
1,960 SqFt
Key Details
Property Type Condo
Sub Type Condominium
Listing Status Active
Purchase Type For Sale
Square Footage 1,960 sqft
Price per Sqft $535
Subdivision Island Way Towers Condo
MLS Listing ID T3499030
Bedrooms 3
Full Baths 3
Condo Fees $1,380
HOA Y/N No
Originating Board Stellar MLS
Year Built 1961
Annual Tax Amount $13,786
Lot Size 1.810 Acres
Acres 1.81
Property Description
As you step inside, you'll be greeted by an open concept design, creating an airy and inviting atmosphere. A highlight of the home is the LARGE 32' x 6 1/2' newly tiled balcony facing west, providing the perfect spot to enjoy spectacular sunsets with water and city views! Floor-to-ceiling glass sliders and hurricane windows allow the Florida sunshine to flood the living space, creating a bright and uplifting ambiance. The kitchen comes complete with modern stainless steel GE appliances, custom cabinetry, and a recently installed glass backsplash for a contemporary touch. The bathroom features modern upgrades, including stylish shower heads that enhance both functionality and aesthetics.
Enjoy the vibrant lifestyle offered by Island Way Towers, which was completely redeveloped in 2014 to provide you with the high standards of modern construction along with a BRAND NEW 2024 roof installment. Indulge in the community's amenities, including a heated pool, cabanas, hot tub, fitness center, and more. Monthly fee includes cable, sewer, trash, water, insurance, maintenance, and more. The island offers a vibrant lifestyle with nearby conveniences like Publix super market, Coachman Park, Clearwater Marine Aquarium, Top 10 rated beaches in the US, spas, restaurants, and more. Embrace waterfront living at its finest—schedule your private showing today! *Private garage and boat slip with NEWER 13k lift READILY AVAILABLE for purchase together or separately.
Location
State FL
County Pinellas
Community Island Way Towers Condo
Rooms
Other Rooms Great Room, Inside Utility, Storage Rooms
Interior
Interior Features Built-in Features, Ceiling Fans(s), Elevator, Kitchen/Family Room Combo, Living Room/Dining Room Combo, Open Floorplan, Split Bedroom, Thermostat, Walk-In Closet(s), Window Treatments
Heating Central
Cooling Central Air
Flooring Carpet, Ceramic Tile
Furnishings Negotiable
Fireplace false
Appliance Dishwasher, Disposal, Dryer, Microwave, Refrigerator, Washer
Laundry Inside, Laundry Room
Exterior
Exterior Feature Balcony, Sliding Doors, Storage
Garage Garage Door Opener, Guest
Garage Spaces 2.0
Pool Heated, In Ground
Community Features Buyer Approval Required, Clubhouse, Fitness Center, Pool, Sidewalks
Utilities Available Cable Connected, Electricity Connected, Public, Sewer Connected, Water Connected
Amenities Available Cable TV, Clubhouse, Elevator(s), Fitness Center, Maintenance, Pool, Recreation Facilities, Spa/Hot Tub, Storage
Waterfront true
Waterfront Description Intracoastal Waterway
View Y/N Yes
Water Access Yes
Water Access Desc Intracoastal Waterway,Marina
View City, Water
Roof Type Roof Over
Porch Covered, Patio
Parking Type Garage Door Opener, Guest
Attached Garage true
Garage true
Private Pool No
Building
Story 8
Entry Level One
Foundation Slab
Lot Size Range 1 to less than 2
Sewer Public Sewer
Water Public
Structure Type Block,Concrete,Metal Frame,Stucco
New Construction false
Schools
Elementary Schools Sandy Lane Elementary-Pn
Middle Schools Dunedin Highland Middle-Pn
High Schools Clearwater High-Pn
Others
Pets Allowed Breed Restrictions, Number Limit, Yes
HOA Fee Include Cable TV,Pool,Escrow Reserves Fund,Insurance,Maintenance Structure,Maintenance Grounds,Maintenance,Recreational Facilities,Sewer,Trash,Water
Senior Community No
Ownership Condominium
Monthly Total Fees $1, 380
Acceptable Financing Cash, Conventional, VA Loan
Membership Fee Required Required
Listing Terms Cash, Conventional, VA Loan
Num of Pet 2
Special Listing Condition None


Find out why customers are choosing LPT Realty to meet their real estate needs






