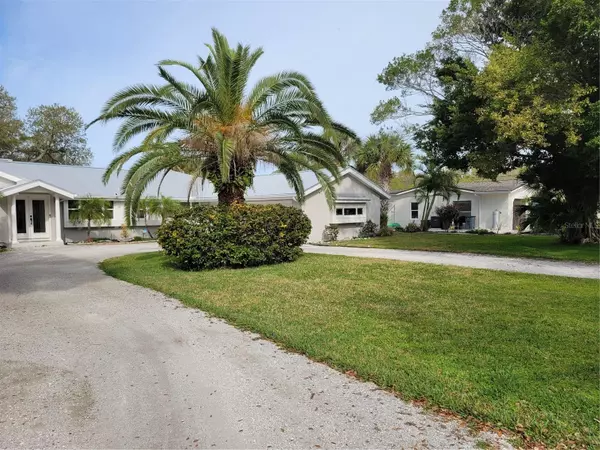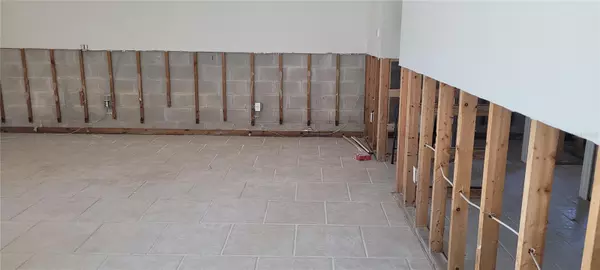5 Beds
4 Baths
3,120 SqFt
5 Beds
4 Baths
3,120 SqFt
Key Details
Property Type Single Family Home
Sub Type Single Family Residence
Listing Status Active
Purchase Type For Sale
Square Footage 3,120 sqft
Price per Sqft $560
Subdivision Harmony Sub
MLS Listing ID A4629047
Bedrooms 5
Full Baths 4
HOA Y/N No
Originating Board Stellar MLS
Year Built 1959
Annual Tax Amount $9,518
Lot Size 0.460 Acres
Acres 0.46
Lot Dimensions 80 x 222 x 110 x 202
Property Description
The home was affected by Hurricane Helene in September 2024, with 23 inches of floodwater. Professional flood remediation by Servpro included thorough drying, sanitation, and removal of the bottom four feet of drywall, all kitchen and bath base cabinets, shower and tub tile walls, and some flooring. This blank canvas is ready for a full remodel to your specifications or build your dream home on this spacious lot. The home is configured for four bathrooms and five bedrooms, including three bedroom suites with attached baths.
The property features a six-year-old standing seam metal roof and hurricane impact-rated doors and windows, offering both durability and peace of mind. The large lanai, featuring a raised ceiling, provides a perfect setting to enjoy the iconic Siesta Key sunsets. The expansive 15x30 ft. swimming pool and screened enclosure provide panoramic views of the two grand live oaks, lush gardens, and canal.
Conveniently located just a short walk from Siesta Key Village, this property offers easy access to a variety of dining and shopping options. Additionally, it is close to the world-renowned Siesta Key Beach, known for its stunning views and cool quartz sands. The highly rated Out-of-Doors Academy is close as well.
A new floating dock should be installed by the end of November 2024.
The seller is the listing agent and a Florida-licensed Real Estate sales associate.
Please use As-Is contract. Proof of funds required with offers.
Location
State FL
County Sarasota
Community Harmony Sub
Zoning RSF2
Interior
Interior Features Ceiling Fans(s), Crown Molding, Open Floorplan, Tray Ceiling(s), Walk-In Closet(s)
Heating Electric, Heat Pump
Cooling Central Air
Flooring Other
Fireplaces Type Family Room, Wood Burning
Furnishings Unfurnished
Fireplace true
Appliance Microwave
Laundry Electric Dryer Hookup, Inside, Laundry Room, Washer Hookup
Exterior
Exterior Feature French Doors, Irrigation System, Rain Gutters, Sliding Doors
Garage Spaces 2.0
Fence Chain Link
Pool Gunite, In Ground, Screen Enclosure
Utilities Available Cable Available, Electricity Connected, Fiber Optics, Propane, Sewer Connected, Solar, Sprinkler Well, Water Connected
Waterfront Description Canal - Saltwater
View Y/N Yes
Water Access Yes
Water Access Desc Gulf/Ocean to Bay
View Garden, Water
Roof Type Metal
Porch Covered, Patio, Screened
Attached Garage true
Garage true
Private Pool Yes
Building
Lot Description FloodZone, Landscaped, Oversized Lot, Private, Paved
Story 1
Entry Level One
Foundation Slab
Lot Size Range 1/4 to less than 1/2
Sewer Public Sewer
Water Public
Structure Type Block,Stucco,Wood Frame
New Construction false
Others
Senior Community No
Ownership Fee Simple
Special Listing Condition None

Find out why customers are choosing LPT Realty to meet their real estate needs






