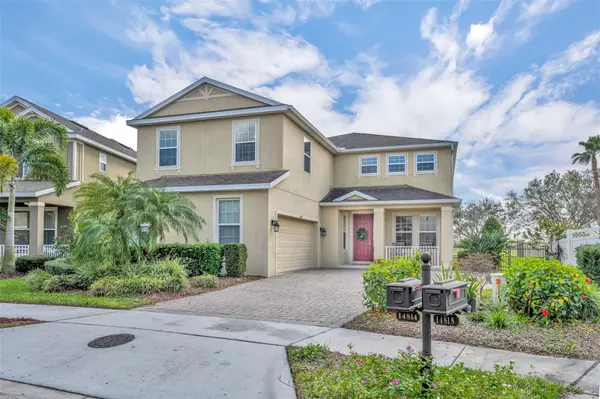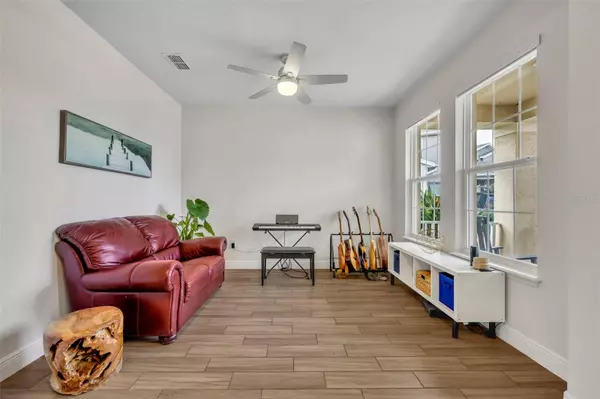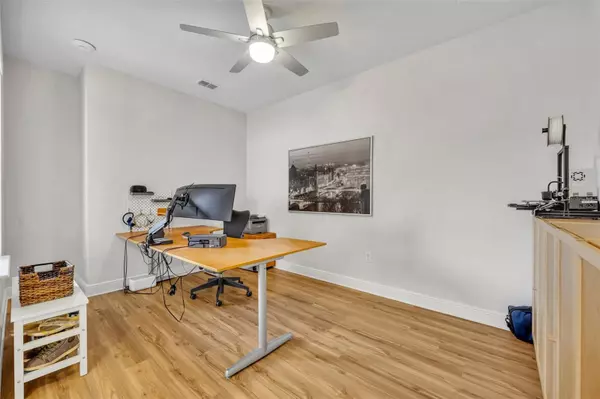6 Beds
4 Baths
3,732 SqFt
6 Beds
4 Baths
3,732 SqFt
OPEN HOUSE
Sat Feb 08, 12:00pm - 2:00pm
Key Details
Property Type Single Family Home
Sub Type Single Family Residence
Listing Status Active
Purchase Type For Sale
Square Footage 3,732 sqft
Price per Sqft $206
Subdivision Summerlake Pd Ph 1B
MLS Listing ID O6277798
Bedrooms 6
Full Baths 4
HOA Fees $241/mo
HOA Y/N Yes
Originating Board Stellar MLS
Year Built 2014
Annual Tax Amount $6,865
Lot Size 10,454 Sqft
Acres 0.24
Property Description
Nestled in the highly sought-after Summerlake community in Winter Garden, this expansive home offers a truly exceptional lifestyle. Enjoy nightly Disney World fireworks right from your own backyard while relaxing by the sparkling saltwater pool and spa. Set on an oversized lot, the home features a chef-style eat-in kitchen with quartz countertops, a gas range, stainless-steel appliances, and an island—perfect for family gatherings or entertaining guests.
With 6 spacious bedrooms, 4 full bathrooms, and two versatile bonus/flex rooms, this home is ideal for multi-generational living or those needing ample space for home offices, hobbies, or play. The first-floor guest suite provides privacy, while the 5 upstairs bedrooms offer plenty of room for everyone.
Energy efficiency is key, with a tankless Rinnai water heater, solar panels, and natural gas appliances—helping to reduce energy costs. Additional features include a water softener system, security system, and a host of community amenities. Summerlake residents enjoy access to resort-style pools, playgrounds, a zip line, tennis and basketball courts, a fitness center, sports fields, and a large clubhouse.
Located within walking/biking distance to excellent schools, as well as close proximity to world-renowned attractions, high-end shopping, and dining, this home is the perfect blend of luxury, convenience, and comfort.
Location
State FL
County Orange
Community Summerlake Pd Ph 1B
Zoning P-D
Rooms
Other Rooms Bonus Room, Den/Library/Office, Family Room, Formal Living Room Separate, Great Room, Inside Utility, Loft
Interior
Interior Features Ceiling Fans(s), Eat-in Kitchen, High Ceilings, Kitchen/Family Room Combo, PrimaryBedroom Upstairs, Solid Surface Counters, Solid Wood Cabinets, Stone Counters, Thermostat, Walk-In Closet(s), Window Treatments
Heating Central, Electric, Exhaust Fan, Heat Pump
Cooling Central Air, Zoned
Flooring Luxury Vinyl, Tile
Furnishings Unfurnished
Fireplace false
Appliance Built-In Oven, Convection Oven, Cooktop, Dishwasher, Disposal, Exhaust Fan, Gas Water Heater, Microwave, Refrigerator, Tankless Water Heater, Water Softener
Laundry Electric Dryer Hookup, Inside, Laundry Room, Washer Hookup
Exterior
Exterior Feature French Doors, Irrigation System, Lighting, Rain Gutters, Sidewalk, Sliding Doors, Sprinkler Metered
Parking Features Garage Door Opener
Garage Spaces 2.0
Fence Other, Vinyl
Pool Gunite, Heated, In Ground, Lighting, Salt Water, Screen Enclosure
Community Features Association Recreation - Owned, Clubhouse, Deed Restrictions, Fitness Center, Park, Playground, Pool, Tennis Courts
Utilities Available BB/HS Internet Available, Cable Connected, Electricity Connected, Fiber Optics, Fire Hydrant, Natural Gas Connected, Phone Available, Public, Sewer Connected, Sprinkler Meter, Street Lights, Underground Utilities, Water Connected
Amenities Available Basketball Court, Clubhouse, Fitness Center, Maintenance, Park, Playground, Pool, Recreation Facilities, Tennis Court(s), Vehicle Restrictions
View Y/N Yes
View Water
Roof Type Shingle
Porch Front Porch, Rear Porch, Screened
Attached Garage true
Garage true
Private Pool Yes
Building
Lot Description In County, Landscaped, Level, Oversized Lot, Sidewalk, Paved, Unincorporated
Story 2
Entry Level Two
Foundation Slab
Lot Size Range 0 to less than 1/4
Builder Name D. R. Horton
Sewer Public Sewer
Water Public
Architectural Style Custom
Structure Type Block,Stucco
New Construction false
Schools
Elementary Schools Summerlake Elementary
High Schools Horizon High School
Others
Pets Allowed Yes
HOA Fee Include Common Area Taxes,Pool,Escrow Reserves Fund,Maintenance Grounds,Recreational Facilities
Senior Community No
Ownership Fee Simple
Monthly Total Fees $241
Acceptable Financing Cash, Conventional, Other
Membership Fee Required Required
Listing Terms Cash, Conventional, Other
Special Listing Condition None

Find out why customers are choosing LPT Realty to meet their real estate needs






