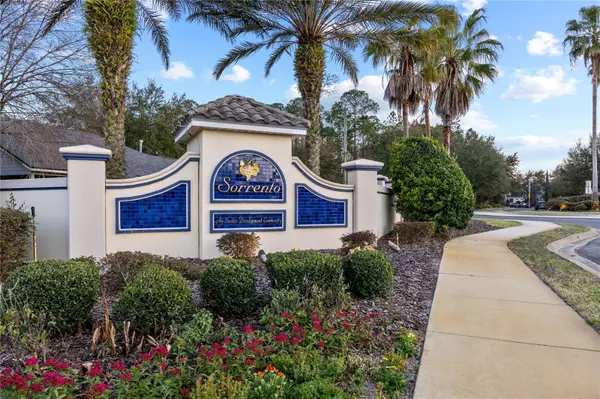3 Beds
2 Baths
1,519 SqFt
3 Beds
2 Baths
1,519 SqFt
OPEN HOUSE
Sat Feb 08, 11:00am - 1:30pm
Key Details
Property Type Single Family Home
Sub Type Single Family Residence
Listing Status Active
Purchase Type For Sale
Square Footage 1,519 sqft
Price per Sqft $207
Subdivision Sorrento Ph 1
MLS Listing ID GC527999
Bedrooms 3
Full Baths 2
HOA Fees $106/mo
HOA Y/N Yes
Originating Board Stellar MLS
Year Built 2003
Annual Tax Amount $5,298
Lot Size 4,356 Sqft
Acres 0.1
Property Description
Step inside to newly installed LVP flooring that flows throughout the main living areas. The great room boasts a vaulted ceiling, a cozy gas fireplace, and an open-concept layout that connects seamlessly to the kitchen and dining area. The kitchen features solid wood cabinetry, ample counter space, and an eat-in dining nook, making it perfect for both everyday meals and entertaining.
The primary suite is a true retreat, complete with a tray ceiling, recessed lighting, a spacious walk-in closet, and a shower/tub combo. Two additional bedrooms share a well-appointed bathroom, while the bonus room offers flexibility as a home office, den, or playroom.
Enjoy outdoor living in the fully fenced backyard with an open patio, perfect for relaxing or hosting gatherings. The covered front porch (125 sq. ft.) provides another inviting space to unwind. Additional conveniences include a 2-car garage and an interior laundry room with extra storage space for added functionality.
Living in Sorrento means access to top-tier amenities, including sidewalks, a community pool, clubhouse with a gym, basketball and tennis courts, and a playground. Conveniently located near shopping, dining, and top-rated schools, this home is the perfect blend of comfort and convenience.
Don't miss this opportunity—schedule your showing today!
Location
State FL
County Alachua
Community Sorrento Ph 1
Zoning PD
Rooms
Other Rooms Bonus Room, Den/Library/Office, Great Room, Inside Utility, Storage Rooms
Interior
Interior Features Ceiling Fans(s), Open Floorplan, Primary Bedroom Main Floor, Solid Wood Cabinets, Split Bedroom, Thermostat, Tray Ceiling(s), Vaulted Ceiling(s), Walk-In Closet(s)
Heating Electric
Cooling Central Air
Flooring Luxury Vinyl, Tile
Fireplaces Type Gas
Fireplace true
Appliance Cooktop, Dishwasher, Disposal, Dryer, Microwave, Range, Refrigerator, Washer
Laundry Inside, Laundry Room
Exterior
Exterior Feature Irrigation System, Sidewalk, Sliding Doors
Parking Features Driveway, Garage Door Opener
Garage Spaces 2.0
Fence Wood
Community Features Clubhouse, Playground, Pool, Sidewalks, Tennis Courts
Utilities Available BB/HS Internet Available, Cable Available, Electricity Connected, Natural Gas Available, Phone Available, Sewer Connected, Sprinkler Meter, Street Lights, Underground Utilities, Water Connected
Amenities Available Basketball Court, Clubhouse, Pickleball Court(s), Playground, Pool, Recreation Facilities, Tennis Court(s)
View Trees/Woods
Roof Type Shingle
Porch Covered, Front Porch, Patio
Attached Garage true
Garage true
Private Pool No
Building
Lot Description Paved
Story 1
Entry Level One
Foundation Slab
Lot Size Range 0 to less than 1/4
Sewer Public Sewer
Water Public
Structure Type HardiPlank Type
New Construction false
Others
Pets Allowed Yes
HOA Fee Include Common Area Taxes,Pool,Recreational Facilities
Senior Community No
Ownership Fee Simple
Monthly Total Fees $106
Acceptable Financing Cash, Conventional, FHA, VA Loan
Membership Fee Required None
Listing Terms Cash, Conventional, FHA, VA Loan
Special Listing Condition None

Find out why customers are choosing LPT Realty to meet their real estate needs






