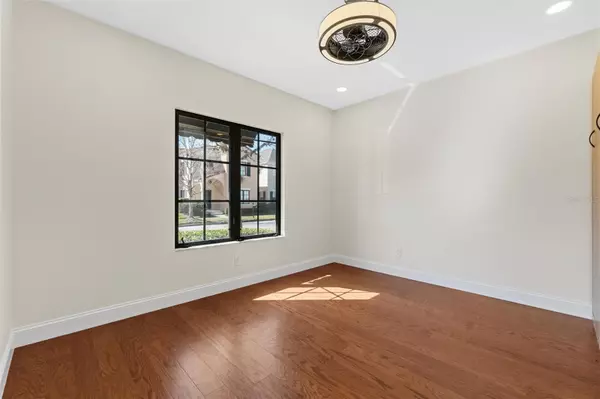3 Beds
3 Baths
1,684 SqFt
3 Beds
3 Baths
1,684 SqFt
Key Details
Property Type Single Family Home
Sub Type Single Family Residence
Listing Status Active
Purchase Type For Sale
Square Footage 1,684 sqft
Price per Sqft $445
Subdivision Celebration East Village
MLS Listing ID S5120080
Bedrooms 3
Full Baths 2
Half Baths 1
HOA Fees $413/qua
HOA Y/N Yes
Originating Board Stellar MLS
Year Built 2002
Annual Tax Amount $8,206
Lot Size 4,356 Sqft
Acres 0.1
Property Description
Welcome to 1009 Wiregrass St, a well-appointed Mediterranean style home of 3 bedrooms and 2.5 bathrooms situated on a quiet corner lot in Celebration's East Village. This Cambridge Calloway floor plan is move-in-ready - with fresh paint, a 2023 installed Air Conditioner and Water Heater, all new modern LED lighting and ceiling fans, and an excellent tile roof. As you enter through the massive wood front door, you find new engineered wood floors throughout the home. To the immediate left is a large living room with built-in cabinets and Murphy bed to welcome guests or extra family. To the right is a unique half bathroom with its antique vanity and over-mount art glass bowl, custom mirror and lights and a European style commode with built-in controllable bidet feature. There is a large under-stair storage closet in the hall, and the beautifully remodeled kitchen and large family room sit just beyond the staircase. Large windows look out from the family room onto the large, screened-in patio area with its 12-inch tiles and diamond accents. Beyond the screened patio is a private paver patio and fully fenced backyard, ready for a personal landscaping touch. The remodeled kitchen has a center island with custom granite counters and raised breakfast bar, plus double stainless sink. The long granite counter runs along the outside of the kitchen, with loads of new ½ inch soft-close cabinets and drawers. The stainless appliances include a Maytag French-door refrigerator and microwave, and a KitchenAid dishwasher. On one side of the kitchen is a wide-open pantry with plenty of shelving, and at the back of the kitchen is a large eat-in area with a new retractable blade ceiling fan chandelier. From the back hall is a door to the attached oversized 2 car garage, behind which sits a driveway large enough to park an additional 2 cars. At the top of the wooden staircase, with its extra wide baseboards, sits a large laundry room, as well as a remodeled bathroom – with custom vanity, overmount porcelain bowl and waterfall faucet, and wide cabinet mirror. The glassed walk-in shower includes both rain and wand heads. Towards the front of the house upstairs, the second bedroom includes a California style closet. The third bedroom down the hall has a built-in desk, cabinets, armoire, and California style closet. The generously apportioned owner's suite at the end of the hall has a large window overlooking the patio and backyard. It boasts a large walk-in California style closet, a huge custom bath with its 12x24 inch tile floors, dual custom marble vanities with overmount glass bowls and hydrant faucets, plus large mirrors and lights. The bath has a large deep soaking tub and separate large tiled and glass walk-in shower with separate rain and wand heads, plus three additional full body shower heads. This home has had no one living in it since its remodel and is in pristine move-in condition.
Location
State FL
County Osceola
Community Celebration East Village
Zoning OPUD
Rooms
Other Rooms Family Room, Inside Utility
Interior
Interior Features Built-in Features, Ceiling Fans(s), Eat-in Kitchen, Kitchen/Family Room Combo, Solid Surface Counters, Tray Ceiling(s)
Heating Central
Cooling Central Air
Flooring Ceramic Tile, Wood
Fireplace false
Appliance Dishwasher, Dryer, Microwave, Range, Refrigerator, Washer
Laundry Inside, Laundry Room, Upper Level
Exterior
Exterior Feature French Doors, Lighting, Rain Gutters
Parking Features Garage Faces Rear, Parking Pad
Garage Spaces 2.0
Fence Fenced, Vinyl
Community Features Association Recreation - Owned, Deed Restrictions, Dog Park, Fitness Center, Park, Playground, Pool, Sidewalks, Tennis Courts
Utilities Available Cable Available, Electricity Connected, Public, Sewer Connected, Street Lights, Underground Utilities, Water Connected
Roof Type Tile
Porch Patio, Porch, Screened
Attached Garage true
Garage true
Private Pool No
Building
Lot Description Corner Lot, In County, Landscaped, Paved, Unincorporated
Story 2
Entry Level Two
Foundation Slab
Lot Size Range 0 to less than 1/4
Builder Name Cambridge Homes
Sewer Public Sewer
Water Public
Architectural Style Bungalow
Structure Type Stucco,Wood Frame
New Construction false
Schools
Elementary Schools Celebration K-8
Middle Schools Celebration K-8
High Schools Celebration High
Others
Pets Allowed Breed Restrictions, Yes
Senior Community No
Ownership Fee Simple
Monthly Total Fees $137
Acceptable Financing Cash, Conventional, VA Loan
Membership Fee Required Required
Listing Terms Cash, Conventional, VA Loan
Special Listing Condition None

Find out why customers are choosing LPT Realty to meet their real estate needs






