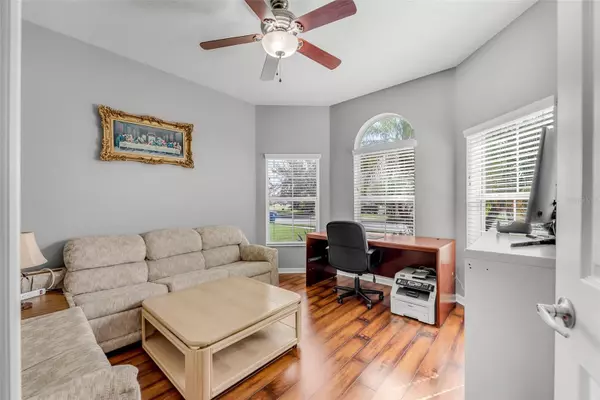4 Beds
3 Baths
2,505 SqFt
4 Beds
3 Baths
2,505 SqFt
Key Details
Property Type Single Family Home
Sub Type Single Family Residence
Listing Status Active
Purchase Type For Rent
Square Footage 2,505 sqft
Subdivision Copperstone Ph I
MLS Listing ID TB8346918
Bedrooms 4
Full Baths 3
HOA Y/N No
Originating Board Stellar MLS
Year Built 2012
Lot Size 8,712 Sqft
Acres 0.2
Property Description
Meticulously maintained and move-in ready, this home radiates pride of ownership. The spacious living room, complete with a fireplace, flows effortlessly into the formal dining room and study, which features a bay window and wood floors. The family room offers beautiful sliders leading out to the lakeside patio, ideal for entertaining or relaxing.
The chef's kitchen includes solid wood 42" cabinets, granite countertops, stainless steel appliances, and a walk-in pantry, with a breakfast nook surrounded by mitered glass, providing breathtaking lake and spa views.
The primary suite, also overlooking the lake, features new wood floors and a luxurious en suite bath with a garden tub, walk-in shower, double vanity with wood cabinets and granite countertops, and a walk-in closet with custom built-ins.
This thoughtfully designed split floor plan also includes three spacious bedrooms, each with new wood flooring, a large laundry room, and two full bathrooms, one of which serves as a convenient pool bath with access to the patio.
Copperstone offers an array of amenities, including a community pool, tennis and basketball courts, a recreation area with a gym, and walking trails with scenic bridges over several lakes. The HOA fee even includes basic cable for each home in the community.
This home is truly a hidden gem — don't miss out on this exceptional opportunity!
Location
State FL
County Manatee
Community Copperstone Ph I
Direction E
Rooms
Other Rooms Inside Utility
Interior
Interior Features Ceiling Fans(s), Coffered Ceiling(s), Eat-in Kitchen, High Ceilings, In Wall Pest System, Kitchen/Family Room Combo, Living Room/Dining Room Combo, Open Floorplan, Primary Bedroom Main Floor, Solid Surface Counters, Solid Wood Cabinets, Split Bedroom, Walk-In Closet(s), Window Treatments
Heating Central, Electric
Cooling Central Air
Flooring Hardwood, Tile
Fireplaces Type Decorative, Electric, Living Room, Non Wood Burning
Furnishings Unfurnished
Fireplace true
Appliance Dishwasher, Disposal, Dryer, Electric Water Heater, Exhaust Fan, Microwave, Range, Refrigerator, Washer
Laundry Inside, Laundry Room
Exterior
Exterior Feature Hurricane Shutters, Irrigation System, Rain Gutters, Sidewalk, Sliding Doors
Parking Features Driveway, Garage Door Opener
Garage Spaces 3.0
Fence Full Backyard
Pool In Ground
Utilities Available BB/HS Internet Available, Cable Available, Electricity Connected, Phone Available, Sewer Connected, Sprinkler Recycled, Street Lights, Underground Utilities, Water Connected
View Y/N Yes
View Water
Porch Covered, Enclosed, Rear Porch
Attached Garage true
Garage true
Private Pool Yes
Building
Lot Description In County, Landscaped, Level, Sidewalk, Paved
Story 1
Entry Level One
Sewer Public Sewer
Water Public
New Construction false
Others
Pets Allowed Dogs OK, Pet Deposit, Size Limit
Senior Community No
Pet Size Small (16-35 Lbs.)
Membership Fee Required None
Num of Pet 2

Find out why customers are choosing LPT Realty to meet their real estate needs






