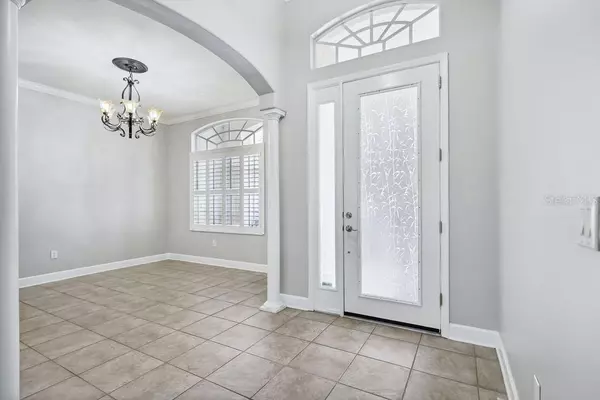5 Beds
5 Baths
3,302 SqFt
5 Beds
5 Baths
3,302 SqFt
Key Details
Property Type Single Family Home
Sub Type Single Family Residence
Listing Status Active
Purchase Type For Rent
Square Footage 3,302 sqft
Subdivision Fishhawk Ranch Ph 2 Prcl
MLS Listing ID TB8346327
Bedrooms 5
Full Baths 4
Half Baths 1
HOA Y/N No
Originating Board Stellar MLS
Year Built 2004
Lot Size 0.360 Acres
Acres 0.36
Lot Dimensions 89.59x176
Property Description
The primary suite is a true retreat, featuring its own private access to the lanai and tranquil pool. The en-suite bathroom is designed for luxury, boasting a garden tub, a spacious Roman shower, split vanities, and two walk-in closets. Two additional bedrooms downstairs each have access to their own full bathrooms, making them perfect for family members or guests. Upstairs, a large bonus room provides flexible living space—ideal for a media room, play area, or home office. Two generously sized bedrooms, each with walk-in closets, share a Jack & Jill bathroom with a separate sink area for added convenience. Located just minutes from top-rated Fishhawk schools, Ibis Park & Park Square, the Aquatic Center, and a host of other community amenities, this home offers an exceptional lifestyle in one of the area's most sought-after neighborhoods. Compare! All landscaping maintenance is included: Mowing, Trimming, Pruning, Fertilization of turf and shrubs, plus plant pest control and irrigation maintenance, even complete pool service - that's $240/mo in included services! NOTE: Additional $59/mo. Resident Benefits Package is required and includes a host of time and money-saving perks, including monthly air filter delivery, concierge utility setup, on-time rent rewards, $1M identity fraud protection, credit building, online maintenance and rent payment portal, one lockout service, and one late-rent pass. Renters Liability Insurance Required. Call to learn more about our Resident Benefits Package.
Location
State FL
County Hillsborough
Community Fishhawk Ranch Ph 2 Prcl
Rooms
Other Rooms Bonus Room, Family Room, Formal Dining Room Separate, Formal Living Room Separate
Interior
Interior Features Built-in Features, Ceiling Fans(s), Eat-in Kitchen, High Ceilings, Kitchen/Family Room Combo, Living Room/Dining Room Combo, Open Floorplan, Primary Bedroom Main Floor, Split Bedroom, Stone Counters, Thermostat, Walk-In Closet(s)
Heating Central
Cooling Central Air
Flooring Carpet, Ceramic Tile
Furnishings Unfurnished
Fireplace true
Appliance Dishwasher, Disposal, Dryer, Gas Water Heater, Microwave, Range, Refrigerator, Washer, Water Softener, Wine Refrigerator
Laundry Inside, Laundry Room
Exterior
Exterior Feature Irrigation System, Lighting, Private Mailbox, Sidewalk, Sliding Doors, Sprinkler Metered
Parking Features Driveway, Garage Door Opener
Garage Spaces 3.0
Pool In Ground, Outside Bath Access, Screen Enclosure
Community Features Clubhouse, Dog Park, Fitness Center, Irrigation-Reclaimed Water, Park, Playground, Pool, Sidewalks, Tennis Courts
Utilities Available BB/HS Internet Available, Cable Available, Electricity Connected, Sewer Connected, Water Connected
Amenities Available Basketball Court, Clubhouse, Fitness Center, Park, Pickleball Court(s), Playground, Pool, Recreation Facilities, Tennis Court(s), Trail(s)
Porch Covered, Front Porch, Rear Porch, Screened
Attached Garage true
Garage true
Private Pool Yes
Building
Story 2
Entry Level Two
Sewer Public Sewer
Water Public
New Construction false
Schools
Elementary Schools Fishhawk Creek-Hb
Middle Schools Randall-Hb
High Schools Newsome-Hb
Others
Pets Allowed Breed Restrictions, Monthly Pet Fee, Number Limit, Yes
Senior Community No
Membership Fee Required Required
Num of Pet 3

Find out why customers are choosing LPT Realty to meet their real estate needs






