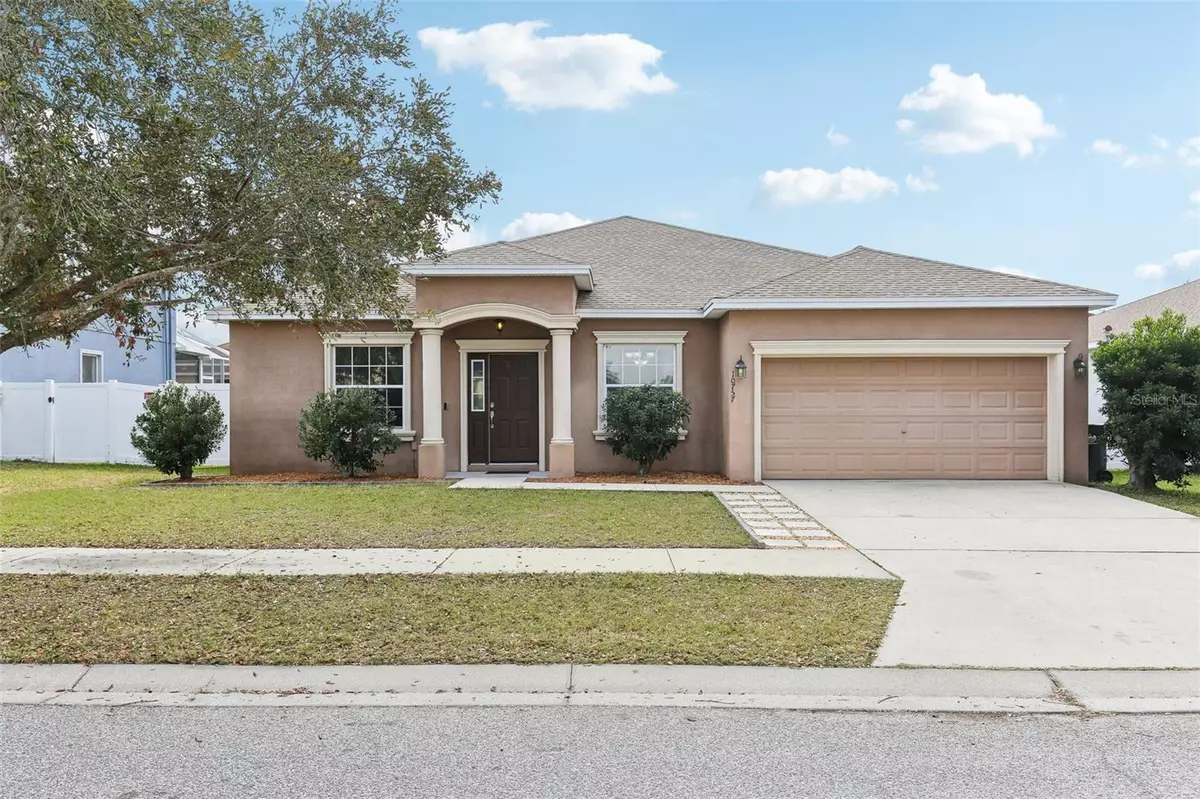4 Beds
3 Baths
2,074 SqFt
4 Beds
3 Baths
2,074 SqFt
Key Details
Property Type Single Family Home
Sub Type Single Family Residence
Listing Status Active
Purchase Type For Sale
Square Footage 2,074 sqft
Price per Sqft $187
Subdivision Ayersworth Glen
MLS Listing ID TB8346266
Bedrooms 4
Full Baths 3
HOA Fees $100/ann
HOA Y/N Yes
Originating Board Stellar MLS
Year Built 2011
Annual Tax Amount $4,769
Lot Size 7,405 Sqft
Acres 0.17
Lot Dimensions 65x115
Property Description
Smart & Energy-Efficient Living Say goodbye to power worries! This home is equipped with a high-efficiency solar system and battery storage (2022), keeping essential appliances running even during outages. During Hurricane Milton, this home never lost power! Enjoy reduced energy costs and peace of mind knowing your home is prepared for any storm.
BRAND NEW ROOF – Installed January 2025! A major upgrade that ensures durability and long-term protection.
Thoughtfully Designed for Comfort Spacious Open Layout – The Shenandoah II Model features a split-bedroom design for privacy, a welcoming foyer, and decorative niches. Gourmet Kitchen – Samsung appliances, a large breakfast bar, recessed lighting, and a pantry make this space perfect for entertaining. Owner's Suite Retreat – An expansive bedroom with an in-suite bath, walk-in closet, and private lanai access. Private Guest Suite – The fourth bedroom has its own full bath and lanai access, ideal for future pool plans! Stylish & Low Maintenance – This home features ceramic tile throughout the main areas, laminate flooring in most rooms, and cozy carpet in the fourth bedroom. The airy, open-concept family room enhances the spacious feel, making it perfect for both relaxation and entertaining.
Outdoor Living & Entertaining - Enjoy the large screened lanai, fully fenced backyard, and spacious family room—perfect for hosting gatherings or relaxing in your private oasis. The garage is fully equipped with bike racks, extra storage, and even a secondary refrigerator with a water line.
Modern Updates & Upgrades
* Tankless Water Heater - 2022
* Newer A/C System - 2022
* Whole-House Water Softener
* Partially Floored Attic with Safety Ladder & Lighting
Resort-Style Amenities in Ayersworth Glen - Newly renovated basketball court - Resort-style pool - Dog park - Fitness trail & gym - Playground & picnic pavilions
Prime Location – Close to Everything! Just minutes from Publix, Walmart, Sam's Club, St. Joseph Hospital, and I-75 for an easy commute. Only 20 minutes from Downtown Tampa, making shopping, dining, and entertainment a breeze!
A home this resilient, stylish, and well-equipped doesn't come around often! Don't miss your chance to own this stunning property in one of the most desirable communities.
The selling price is negotiable with the assumption of the existing solar loan, providing an excellent opportunity for buyers seeking energy-efficient living with a lower upfront cost.
Schedule your private showing today!
Location
State FL
County Hillsborough
Community Ayersworth Glen
Zoning PD
Rooms
Other Rooms Attic, Den/Library/Office
Interior
Interior Features Ceiling Fans(s), Chair Rail, Thermostat, Tray Ceiling(s), Walk-In Closet(s)
Heating Central, Electric, Solar
Cooling Central Air
Flooring Carpet, Ceramic Tile, Laminate
Furnishings Unfurnished
Fireplace false
Appliance Dishwasher, Disposal, Microwave, Range Hood, Refrigerator, Tankless Water Heater, Water Softener
Laundry Electric Dryer Hookup, Laundry Room, Washer Hookup
Exterior
Exterior Feature Irrigation System, Sliding Doors
Parking Features Driveway, Garage Door Opener
Garage Spaces 2.0
Fence Vinyl
Community Features Association Recreation - Owned, Clubhouse, Community Mailbox, Deed Restrictions, Dog Park, Fitness Center, Irrigation-Reclaimed Water, Park, Playground, Pool, Sidewalks
Utilities Available Electricity Connected, Fiber Optics, Phone Available, Public, Sewer Connected, Solar, Water Connected
Amenities Available Basketball Court
Roof Type Shingle
Porch Patio, Screened
Attached Garage true
Garage true
Private Pool No
Building
Story 1
Entry Level One
Foundation Slab
Lot Size Range 0 to less than 1/4
Builder Name HIGHLAND HOMES
Sewer Public Sewer
Water Public
Architectural Style Contemporary
Structure Type Block,Stucco
New Construction false
Schools
Elementary Schools Belmont Elementary School
Middle Schools Eisenhower-Hb
High Schools Sumner High School
Others
Pets Allowed Cats OK, Dogs OK
Senior Community No
Ownership Fee Simple
Monthly Total Fees $8
Acceptable Financing Cash, Conventional, FHA, USDA Loan, VA Loan
Membership Fee Required Required
Listing Terms Cash, Conventional, FHA, USDA Loan, VA Loan
Special Listing Condition None

Find out why customers are choosing LPT Realty to meet their real estate needs






