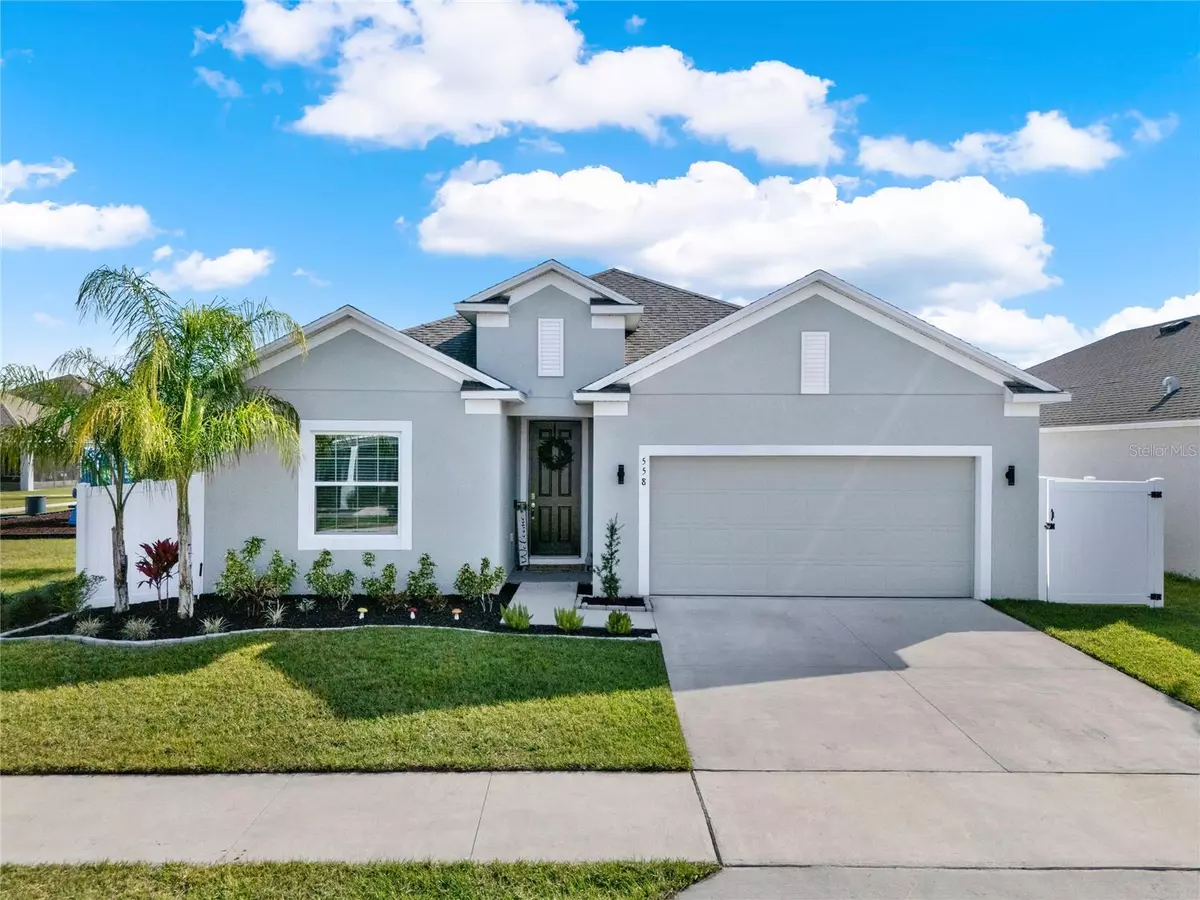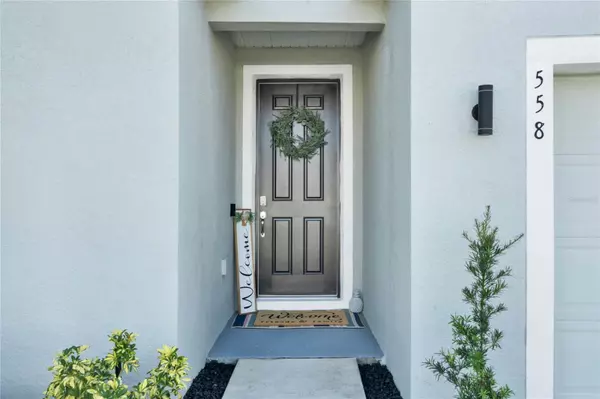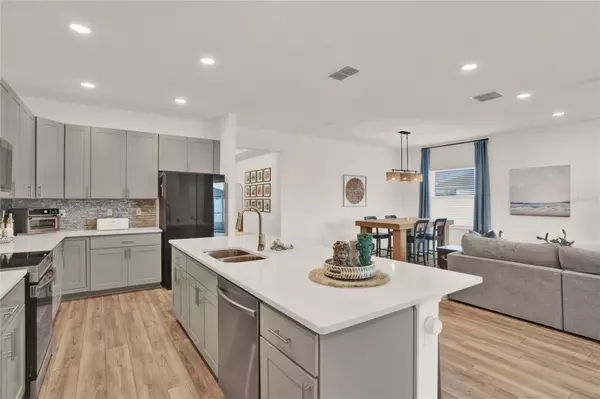4 Beds
2 Baths
2,182 SqFt
4 Beds
2 Baths
2,182 SqFt
Key Details
Property Type Single Family Home
Sub Type Single Family Residence
Listing Status Active
Purchase Type For Sale
Square Footage 2,182 sqft
Price per Sqft $201
Subdivision Calabay Xing
MLS Listing ID O6274925
Bedrooms 4
Full Baths 2
HOA Fees $99/mo
HOA Y/N Yes
Originating Board Stellar MLS
Year Built 2022
Annual Tax Amount $5,868
Lot Size 6,098 Sqft
Acres 0.14
Property Description
This stunning home combines casual luxury and comfort... featuring an extensively upgraded master bath that makes you feel like you are in a spa, including 3 shower heads, one as a rain shower head giving you a spa-like experience right at home. The home also comes fully-equipped with an entire house water softener and filtration system, providing high-quality drinking water from any area of the home. After entry through the long foyer, the home reveals a beautiful open-concept living area, kitchen with 42-inch cabinets, glass-tile backsplash... complete with an open dining room, and counter seating at the massive center island featuring quartz countertops. Three huge sliding glass doors make the living room feel connected to the private and inviting screened-in patio as you step outside, offering a private escape with no rear neighbors and only one side neighbor. Thoughtful upgrades include motion sensor lighting and ceiling fans in every room that add convenience and energy efficiency, landscaped yard and striking white vinyl fence around the property for ultra-privacy. The driveway leads to a 2-car garage conveniently next to the laundry room. A prime location nestled in Haines City, FL, Calabay Crossing offers proximity to Orlando and Walt Disney World Resort, supporting the area's growth and desirability. Embrace a new beginning in a community designed for comfort and accessibility, where you'll truly feel at home.
Location
State FL
County Polk
Community Calabay Xing
Interior
Interior Features Ceiling Fans(s), High Ceilings, Kitchen/Family Room Combo, Open Floorplan, Primary Bedroom Main Floor, Solid Surface Counters, Split Bedroom, Thermostat, Tray Ceiling(s), Walk-In Closet(s)
Heating Central
Cooling Central Air
Flooring Luxury Vinyl
Furnishings Unfurnished
Fireplace false
Appliance Dishwasher, Disposal, Dryer, Electric Water Heater, Exhaust Fan, Microwave, Range, Washer, Water Filtration System, Water Purifier, Water Softener, Whole House R.O. System
Laundry Electric Dryer Hookup, Inside, Laundry Room, Washer Hookup
Exterior
Exterior Feature Irrigation System, Sidewalk
Parking Features Driveway, Garage Door Opener, Ground Level, Off Street
Garage Spaces 2.0
Community Features Playground, Sidewalks
Utilities Available BB/HS Internet Available, Cable Connected, Electricity Connected, Phone Available, Public, Sewer Connected, Street Lights, Underground Utilities, Water Connected
Amenities Available Playground
Roof Type Shingle
Attached Garage true
Garage true
Private Pool No
Building
Lot Description City Limits, Landscaped, Level, Private, Sidewalk, Paved
Entry Level One
Foundation Slab
Lot Size Range 0 to less than 1/4
Builder Name Maronda Homes
Sewer Public Sewer
Water Public
Structure Type Block
New Construction false
Others
Pets Allowed Breed Restrictions
HOA Fee Include Common Area Taxes,Private Road
Senior Community No
Ownership Fee Simple
Monthly Total Fees $99
Acceptable Financing Cash, Conventional, FHA, VA Loan
Membership Fee Required Required
Listing Terms Cash, Conventional, FHA, VA Loan
Special Listing Condition None

Find out why customers are choosing LPT Realty to meet their real estate needs






