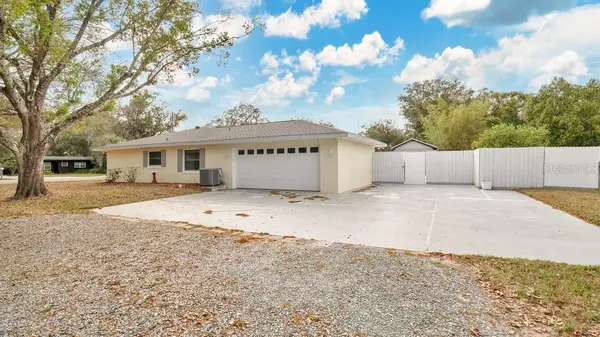4 Beds
2 Baths
2,066 SqFt
4 Beds
2 Baths
2,066 SqFt
OPEN HOUSE
Sat Feb 15, 10:00am - 1:00pm
Key Details
Property Type Single Family Home
Sub Type Single Family Residence
Listing Status Active
Purchase Type For Sale
Square Footage 2,066 sqft
Price per Sqft $217
Subdivision West Wildmere Rep
MLS Listing ID O6279271
Bedrooms 4
Full Baths 2
HOA Y/N No
Originating Board Stellar MLS
Year Built 1972
Annual Tax Amount $1,748
Lot Size 0.340 Acres
Acres 0.34
Property Sub-Type Single Family Residence
Property Description
The galley-style kitchen is thoughtfully designed with ample storage and counter space, plus a dinette area for casual meals. The primary suite provides a private space with a primary bathroom, while the three additional bedrooms each feature walk-in closets, ensuring plenty of storage for the whole family. The guest bathroom is both efficient and convenient, offering a tub and direct access to the pool area—ideal for entertaining guests or enjoying a refreshing dip.
Step outside to your backyard oasis, complete with a screened-in patio, in-ground pool, and fenced yard—offering the perfect balance of relaxation and play, whether for family, pets, or weekend gatherings. The garage is on the side of the home, complemented by an extended driveway for additional parking. Recent updates include a new interior paint (2025), newer exterior paint (3 years), newer roof (3 years), a redone screen porch (2 years), and a new water heater (1 year), providing peace of mind for years to come. Home includes solar panels for pool heater and water heater.
Located in the well-established community of Longwood, this home is just minutes from SR 434 and 1792, offering easy access to shopping, dining, and Seminole County schools. With its blend of comfort, updates, and prime location, this home is ready for you to move in and make it your own!
Location
State FL
County Seminole
Community West Wildmere Rep
Zoning LDR
Rooms
Other Rooms Family Room
Interior
Interior Features Ceiling Fans(s), Eat-in Kitchen
Heating Central
Cooling Central Air
Flooring Carpet, Tile
Fireplaces Type Ventless
Fireplace true
Appliance Dishwasher, Dryer, Microwave, Range, Refrigerator, Washer
Laundry In Garage
Exterior
Exterior Feature Sliding Doors
Parking Features Driveway, Garage Faces Side
Garage Spaces 2.0
Fence Fenced
Pool In Ground, Solar Heat
Utilities Available Cable Available, Electricity Connected, Sewer Connected, Water Connected
Roof Type Shingle
Porch Patio, Screened
Attached Garage true
Garage true
Private Pool Yes
Building
Lot Description Corner Lot
Entry Level One
Foundation Slab
Lot Size Range 1/4 to less than 1/2
Sewer Public Sewer
Water Public
Structure Type Block,Concrete,Stucco
New Construction false
Schools
Elementary Schools Longwood Elementary
Middle Schools Milwee Middle
High Schools Lyman High
Others
Pets Allowed Yes
Senior Community No
Ownership Fee Simple
Acceptable Financing Cash, Conventional, FHA, VA Loan
Listing Terms Cash, Conventional, FHA, VA Loan
Special Listing Condition None

Find out why customers are choosing LPT Realty to meet their real estate needs






