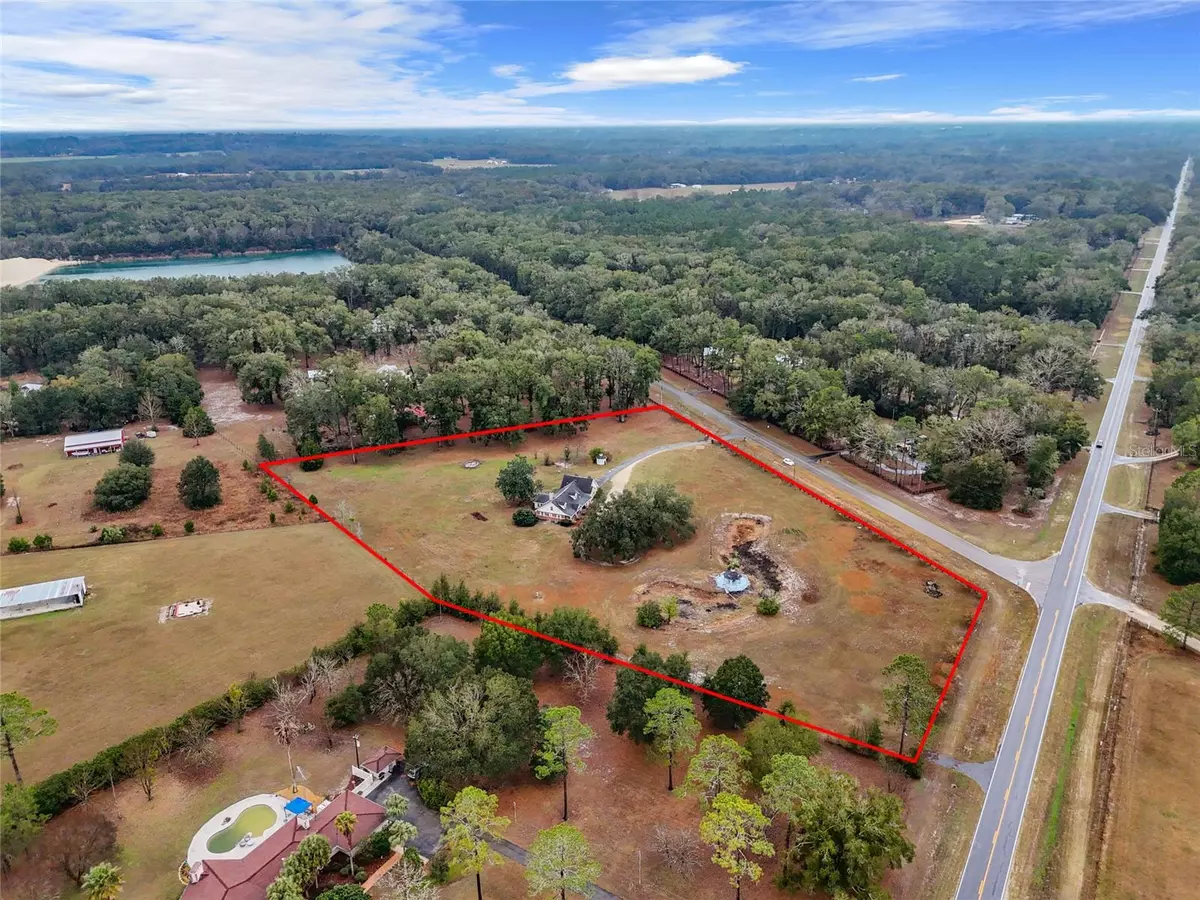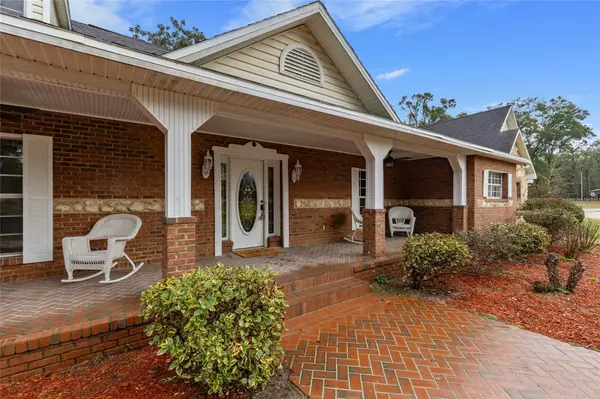3 Beds
2 Baths
2,487 SqFt
3 Beds
2 Baths
2,487 SqFt
OPEN HOUSE
Sun Feb 16, 1:30pm - 3:30pm
Key Details
Property Type Single Family Home
Sub Type Single Family Residence
Listing Status Active
Purchase Type For Sale
Square Footage 2,487 sqft
Price per Sqft $241
MLS Listing ID GC528249
Bedrooms 3
Full Baths 2
HOA Y/N No
Originating Board Stellar MLS
Year Built 2001
Annual Tax Amount $7,731
Lot Size 6.380 Acres
Acres 6.38
Property Sub-Type Single Family Residence
Property Description
Inside, the open concept living and dining area welcomes you with its mid-century modern vibe—think warm wood beams overhead and the soft glow of a stately fireplace. The kitchen, thoughtfully updated with shaker cabinetry and sleek quartz countertops, flows seamlessly into a peninsular bar, perfect for casual meals or sipping coffee while enjoying the view of the dining space.
The home's split floorplan offers privacy and ease, with two cozy bedrooms and a bathroom tucked away on one side. The primary suite feels like its own retreat, complete with a walk-in closet and a peaceful en-suite bathroom featuring dual vanities and a soaking tub, ideal for long, relaxed evenings.
Beyond the living room, an enclosed sunroom invites you to sit back and enjoy the Florida light in comfort, no matter the season. The two-car garage, just off the kitchen, leads to a spacious bonus room above—an inspiring space for creativity, relaxation, or whatever you dream it to be.
Outside, the gazebo stands beside a quiet pond, its rock fountain waiting for someone to bring it back to life. It's a perfect spot to unwind, enjoy nature, or start a fun project—just waiting for your touch.
This home isn't just a place to live; it's a place to dream, relax, and savor the little moments that make life beautiful.
Location
State FL
County Alachua
Zoning A
Rooms
Other Rooms Attic, Bonus Room, Florida Room
Interior
Interior Features Ceiling Fans(s), Eat-in Kitchen, Primary Bedroom Main Floor, Skylight(s), Split Bedroom, Thermostat, Walk-In Closet(s)
Heating Central, Propane
Cooling Central Air
Flooring Carpet, Wood
Fireplaces Type Living Room, Stone, Wood Burning
Fireplace true
Appliance Dishwasher, Microwave, Range, Refrigerator
Laundry Inside, Laundry Room
Exterior
Exterior Feature Awning(s), Lighting, Other
Parking Features Garage Faces Side
Garage Spaces 2.0
Fence Wood
Utilities Available BB/HS Internet Available, Electricity Connected
View Trees/Woods
Roof Type Shingle
Porch Covered, Enclosed, Front Porch, Rear Porch
Attached Garage true
Garage true
Private Pool No
Building
Lot Description Oversized Lot, Pasture
Story 2
Entry Level Two
Foundation Slab
Lot Size Range 5 to less than 10
Sewer Septic Tank
Water Well
Structure Type Brick,Metal Siding
New Construction false
Schools
Elementary Schools High Springs Community School-Al
Middle Schools High Springs Community School-Al
High Schools Santa Fe High School-Al
Others
Pets Allowed Yes
Senior Community No
Ownership Fee Simple
Acceptable Financing Cash, Conventional, FHA, VA Loan
Listing Terms Cash, Conventional, FHA, VA Loan
Special Listing Condition None
Virtual Tour https://www.propertypanorama.com/instaview/stellar/GC528249

Find out why customers are choosing LPT Realty to meet their real estate needs






