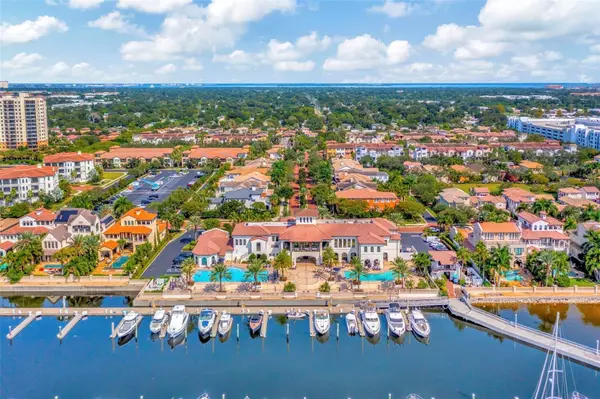4 Beds
4 Baths
2,725 SqFt
4 Beds
4 Baths
2,725 SqFt
Key Details
Property Type Townhouse
Sub Type Townhouse
Listing Status Active
Purchase Type For Rent
Square Footage 2,725 sqft
Subdivision Westshore Yacht Club Ph 2 P
MLS Listing ID TB8351379
Bedrooms 4
Full Baths 3
Half Baths 1
HOA Y/N No
Originating Board Stellar MLS
Year Built 2013
Lot Size 2,613 Sqft
Acres 0.06
Property Sub-Type Townhouse
Property Description
The first floor welcomes you with an inviting entry foyer, two bedrooms, and a full bath. Ascend to the second floor to discover a gourmet kitchen featuring granite countertops, a stylish tile backsplash, wood cabinetry, and stainless-steel appliances. The expansive primary suite, also on the second floor, serves as a serene retreat with an oversized layout and a spa-like ensuite bathroom complete with a walk-in shower, oval garden tub, and dual vanities. This level also includes the open-concept living and dining areas, a spacious outdoor terrace, and a convenient laundry room. The third floor offers ultimate flexibility with a full bathroom, making it perfect for a home office, playroom, or additional bedroom. Enjoy outdoor living at its finest on one of three covered porches and balconies, ideal for entertaining or unwinding in the fresh air. As a resident of Westshore Yacht Club, you'll have access to world-class amenities, including:
Gated entrance with 24-hour security
State-of-the-art fitness center and day spa
Elegant clubhouse with indoor and outdoor dining bars
Restaurant with meal delivery service to your home or boat
Tiki bar and two heated pools
149-slip marina, playground, and dog park
A vibrant social calendar filled with community events
Location
State FL
County Hillsborough
Community Westshore Yacht Club Ph 2 P
Interior
Interior Features Ceiling Fans(s), Crown Molding, Kitchen/Family Room Combo, Solid Surface Counters, Thermostat, Walk-In Closet(s), Window Treatments
Heating Central
Cooling Central Air
Flooring Carpet, Tile, Wood
Furnishings Unfurnished
Fireplace false
Appliance Built-In Oven, Cooktop, Dishwasher, Disposal, Dryer, Microwave, Refrigerator, Washer
Laundry Laundry Room, Upper Level
Exterior
Exterior Feature Balcony, French Doors, Irrigation System, Rain Gutters, Sidewalk
Parking Features Garage Door Opener, Garage Faces Rear, Ground Level
Garage Spaces 2.0
Community Features Clubhouse, Dog Park, Fitness Center, Gated Community - Guard, Golf Carts OK, Park, Playground, Pool, Restaurant, Sidewalks
Utilities Available Public
Amenities Available Clubhouse, Fitness Center, Gated, Park, Playground, Pool, Recreation Facilities, Security
Water Access Yes
Water Access Desc Bay/Harbor
Porch Covered, Front Porch
Attached Garage true
Garage true
Private Pool No
Building
Lot Description Private, Sidewalk, Paved
Story 3
Entry Level Three Or More
Sewer Public Sewer
Water Public
New Construction false
Others
Pets Allowed Breed Restrictions, Dogs OK, Number Limit
Senior Community No
Horse Property None
Membership Fee Required Required
Num of Pet 1

Find out why customers are choosing LPT Realty to meet their real estate needs






