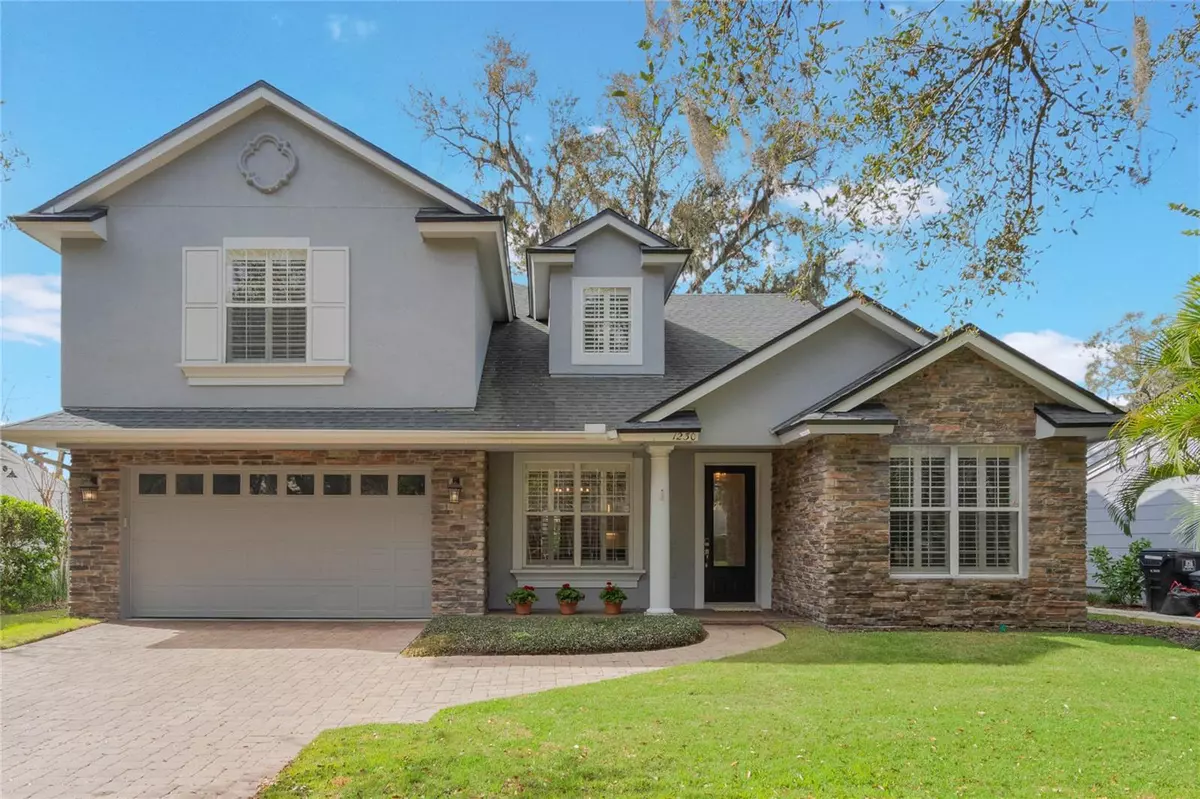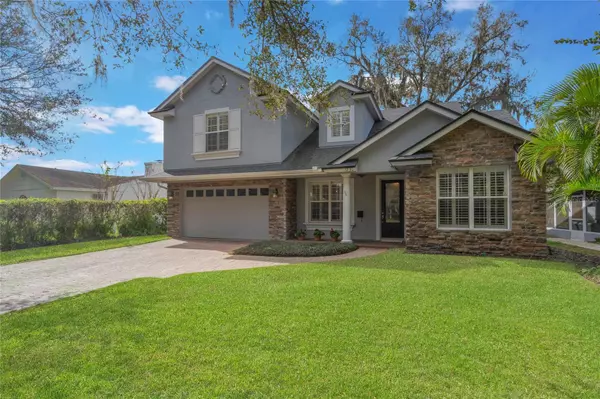4 Beds
3 Baths
2,814 SqFt
4 Beds
3 Baths
2,814 SqFt
Key Details
Property Type Single Family Home
Sub Type Single Family Residence
Listing Status Active
Purchase Type For Sale
Square Footage 2,814 sqft
Price per Sqft $373
Subdivision Edgewater Heights 02
MLS Listing ID O6281779
Bedrooms 4
Full Baths 3
HOA Y/N No
Originating Board Stellar MLS
Year Built 2003
Annual Tax Amount $9,552
Lot Size 6,969 Sqft
Acres 0.16
Property Sub-Type Single Family Residence
Property Description
At the heart of the home, the **gourmet kitchen** boasts premium finishes, top-of-the-line appliances, custom cabinetry, and elegant quartz countertops—designed for both functionality and sophistication. The adjoining living and dining areas are bathed in natural light, accentuating the home's refined aesthetic and warm ambiance. The **primary suite** serves as a private retreat, featuring a spa-like ensuite bath with designer fixtures, a spacious walk-in shower, and dual vanities. Additional bedrooms provide versatility and comfort, while the dedicated **flex/office space** provides an ideal work-from-home setup or a quiet sanctuary for creativity.
Every inch of this home reflects exceptional craftsmanship, from the **brand-new roof** to high-end finishes and meticulous maintenance. Step outside to enjoy the peaceful setting of tree-lined streets, where College Park's vibrant lifestyle is just moments away—walk to nearby parks, boutique shops, dining destinations, and sought-after schools.
This is more than a home—it's a lifestyle. Experience the perfect blend of classic elegance and modern refinement at 1230 Mercedes Place. It is true what they say, you really can have it all in College Park!
Location
State FL
County Orange
Community Edgewater Heights 02
Zoning R-1AA/T
Rooms
Other Rooms Den/Library/Office, Formal Dining Room Separate, Inside Utility
Interior
Interior Features Built-in Features, Ceiling Fans(s), Coffered Ceiling(s), Crown Molding, Kitchen/Family Room Combo, Solid Wood Cabinets, Thermostat, Tray Ceiling(s), Walk-In Closet(s)
Heating Central, Electric
Cooling Central Air
Flooring Carpet, Tile, Wood
Fireplaces Type Electric, Non Wood Burning
Fireplace true
Appliance Bar Fridge, Dishwasher, Disposal, Dryer, Electric Water Heater, Microwave, Range, Range Hood, Refrigerator, Washer
Laundry Inside, Laundry Room
Exterior
Exterior Feature French Doors, Lighting, Outdoor Grill, Sidewalk
Parking Features Driveway, Garage Door Opener
Garage Spaces 2.0
Fence Fenced
Utilities Available BB/HS Internet Available, Cable Available, Electricity Available, Sewer Available, Water Available
View Garden, Trees/Woods
Roof Type Shingle
Porch Front Porch, Patio
Attached Garage true
Garage true
Private Pool No
Building
Lot Description Sidewalk
Story 2
Entry Level Two
Foundation Slab
Lot Size Range 0 to less than 1/4
Sewer Public Sewer
Water Public
Architectural Style Traditional
Structure Type Block,Stone,Stucco
New Construction false
Schools
Elementary Schools Lake Silver Elem
Middle Schools College Park Middle
High Schools Edgewater High
Others
Senior Community No
Ownership Fee Simple
Acceptable Financing Cash, Conventional, VA Loan
Listing Terms Cash, Conventional, VA Loan
Special Listing Condition None
Virtual Tour https://www.propertypanorama.com/instaview/stellar/O6281779

Find out why customers are choosing LPT Realty to meet their real estate needs






