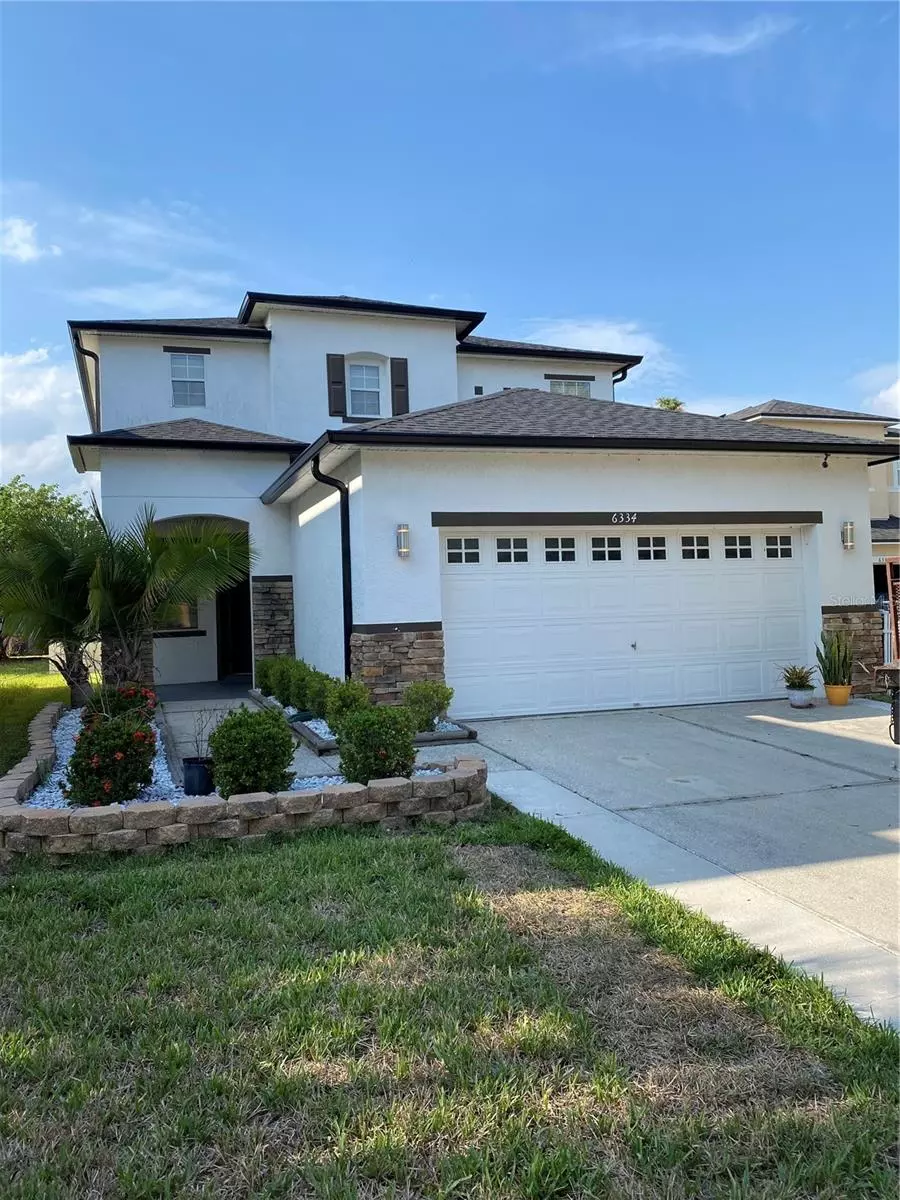4 Beds
3 Baths
2,721 SqFt
4 Beds
3 Baths
2,721 SqFt
Key Details
Property Type Single Family Home
Sub Type Single Family Residence
Listing Status Active
Purchase Type For Rent
Square Footage 2,721 sqft
Subdivision Magnolia Trails
MLS Listing ID O6282903
Bedrooms 4
Full Baths 3
Construction Status Completed
HOA Y/N No
Originating Board Stellar MLS
Year Built 2007
Lot Size 6,098 Sqft
Acres 0.14
Lot Dimensions 37.22x159
Property Sub-Type Single Family Residence
Property Description
As you pull up, you'll notice the great curb appeal, and once inside, the bright and open great room welcomes you. The remodeled kitchen is perfect for entertaining, featuring a large island, FARMHOUSE SINK, modern cabinets, all appliances, granite countertops, and a view of the beautiful SALTWATER POOLl!
Enjoy the extended screened pool area, with a safety fence, and is surrounded by a private fenced-in patio.
Downstairs, there's a flexible room that can be used as an office, gym, nursery, or extra living space, plus a full guest bath. Upstairs, the loft provides additional living space, along with a split bedroom layout. The huge master suite includes an en-suite bathroom with double sinks, a soaking tub, a separate shower, and a large walk-in closet. The LAUNDRY ROOM has plenty of shelving, natural light, and includes a washer/dryer. The 2-car garage offers both parking and extra storage. Conveniently located near US-41, I-75, restaurants, schools, and more. Renters insurance required. Washer & dryer included as-is.
Location
State FL
County Hillsborough
Community Magnolia Trails
Rooms
Other Rooms Family Room, Great Room, Inside Utility, Loft
Interior
Interior Features Ceiling Fans(s), Kitchen/Family Room Combo, Living Room/Dining Room Combo, Open Floorplan, PrimaryBedroom Upstairs, Split Bedroom, Thermostat, Tray Ceiling(s), Walk-In Closet(s)
Heating Central
Cooling Central Air
Flooring Carpet, Laminate, Tile
Furnishings Unfurnished
Fireplace false
Appliance Dishwasher, Dryer, Electric Water Heater, Microwave, Range, Refrigerator, Washer
Laundry Inside, Laundry Room, Upper Level
Exterior
Exterior Feature French Doors, Irrigation System, Private Mailbox, Rain Gutters, Sidewalk
Parking Features Driveway, Garage Door Opener
Garage Spaces 2.0
Fence Fenced
Pool Child Safety Fence, In Ground, Salt Water, Screen Enclosure
Community Features Sidewalks
Utilities Available Cable Available
Porch Covered, Enclosed, Patio, Screened
Attached Garage true
Garage true
Private Pool Yes
Building
Lot Description Cul-De-Sac, Landscaped, Sidewalk, Paved
Entry Level Two
Sewer Public Sewer
Water Public
New Construction false
Construction Status Completed
Schools
Elementary Schools Corr-Hb
Middle Schools Eisenhower-Hb
High Schools East Bay-Hb
Others
Pets Allowed Breed Restrictions, Monthly Pet Fee, Number Limit, Pet Deposit, Size Limit
Senior Community No
Pet Size Small (16-35 Lbs.)
Membership Fee Required None
Num of Pet 2
Virtual Tour https://www.propertypanorama.com/instaview/stellar/O6282903

Find out why customers are choosing LPT Realty to meet their real estate needs






