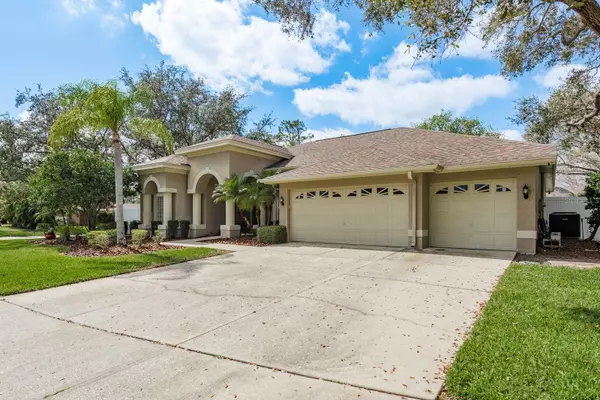3 Beds
2 Baths
2,083 SqFt
3 Beds
2 Baths
2,083 SqFt
Key Details
Property Type Single Family Home
Sub Type Single Family Residence
Listing Status Active
Purchase Type For Sale
Square Footage 2,083 sqft
Price per Sqft $328
Subdivision Tarpon Woods 4Th Add
MLS Listing ID TB8353338
Bedrooms 3
Full Baths 2
HOA Fees $40/ann
HOA Y/N Yes
Originating Board Stellar MLS
Year Built 1998
Annual Tax Amount $9,742
Lot Size 0.330 Acres
Acres 0.33
Lot Dimensions 125x115
Property Sub-Type Single Family Residence
Property Description
As you approach, you'll be greeted by an impressive grand entrance and double doors, setting the tone for what's inside. Expansive windows and sliding doors flood the home with natural light, framing picturesque views of the sparkling pool and lanai, creating an inviting atmosphere. The elegant living and dining areas provide a warm welcome and are perfect for entertaining.
The master suite is a true sanctuary. It features two walk-in closets and an indulgent en-suite bathroom, with a spacious walk-in shower, soaking tub, dual vanities, water closet, and a linen closet. With sliding doors leading directly to the pool area, it's a perfect blend of relaxation and convenience.
The chef's kitchen is the heart of the home. With abundant cabinetry, sleek granite countertops, high-end stainless steel appliances, and a generous closet pantry, it's designed for both cooking and entertaining. Overlooking the family room and dining area, it provides a seamless flow for gathering with loved ones.
Designed with comfort and privacy in mind, the home boasts a desirable split floor plan with large bedrooms and ample closet space. The beautifully updated second bathroom offers convenient access to the yard. An oversized laundry room with a utility sink adds an extra layer of practicality. The large driveway leads to a spacious three-car garage, providing plenty of parking and storage options.
The fully fenced 1/3-acre lot, with a double gate, offers room to store your toys, including a jet ski or boat. A large storage shed provides additional space for tools or equipment. Outdoor enthusiasts will love being just minutes from Lake Tarpon, Tampa Bay, and the Gulf of Mexico, perfect for boating, fishing, and exploring.
Step outside and discover an entertainer's paradise. The expansive backyard features a breathtaking saltwater PebbleTec pool with an in-floor cleaning system and a tranquil waterfall, offering the ultimate in relaxation and outdoor enjoyment.
Additional upgrades include a 2018 roof, a newer tankless water heater, and modern light fixtures. This home is designed for comfort, convenience, and a high quality of life. Located in a prime area with easy access to shopping, dining, world-renowned beaches, stunning sunsets, parks, airports, sports and entertainment venues, and top-rated schools, this home is everything you've been waiting for. Don't miss the chance to make it yours!
Location
State FL
County Pinellas
Community Tarpon Woods 4Th Add
Zoning RPD-5
Rooms
Other Rooms Inside Utility
Interior
Interior Features Ceiling Fans(s), Eat-in Kitchen, High Ceilings, Kitchen/Family Room Combo, Living Room/Dining Room Combo, Open Floorplan, Primary Bedroom Main Floor, Solid Wood Cabinets, Split Bedroom, Stone Counters, Walk-In Closet(s), Window Treatments
Heating Central
Cooling Central Air
Flooring Ceramic Tile, Laminate
Fireplace false
Appliance Dishwasher, Dryer, Microwave, Range, Refrigerator, Tankless Water Heater, Washer
Laundry Laundry Room
Exterior
Exterior Feature Irrigation System, Sidewalk, Sliding Doors, Storage
Parking Features Boat, Driveway, Garage Door Opener
Garage Spaces 3.0
Fence Vinyl
Pool Auto Cleaner, Gunite, Salt Water, Screen Enclosure
Utilities Available Public
Roof Type Shingle
Attached Garage true
Garage true
Private Pool Yes
Building
Story 1
Entry Level One
Foundation Slab
Lot Size Range 1/4 to less than 1/2
Sewer Public Sewer
Water Public
Structure Type Block,Stucco
New Construction false
Schools
Elementary Schools Cypress Woods Elementary-Pn
Middle Schools Carwise Middle-Pn
High Schools East Lake High-Pn
Others
Pets Allowed Yes
Senior Community No
Pet Size Extra Large (101+ Lbs.)
Ownership Fee Simple
Monthly Total Fees $3
Acceptable Financing Cash, Conventional, FHA, VA Loan
Membership Fee Required Optional
Listing Terms Cash, Conventional, FHA, VA Loan
Num of Pet 2
Special Listing Condition None
Virtual Tour https://www.propertypanorama.com/instaview/stellar/TB8353338

Find out why customers are choosing LPT Realty to meet their real estate needs






