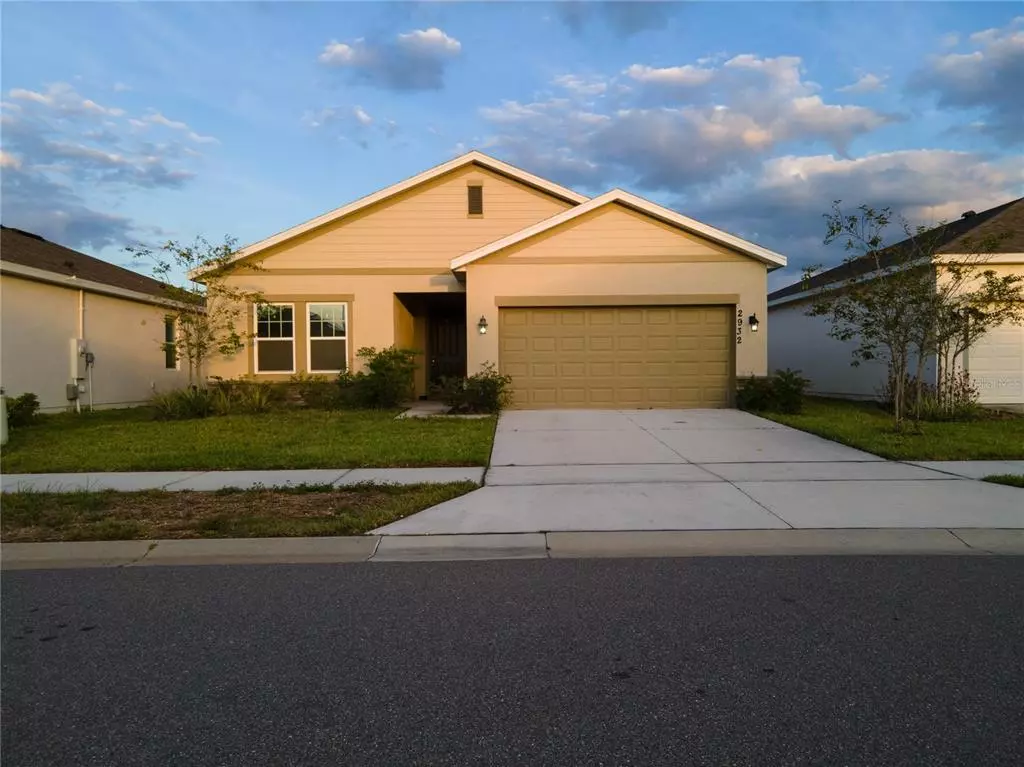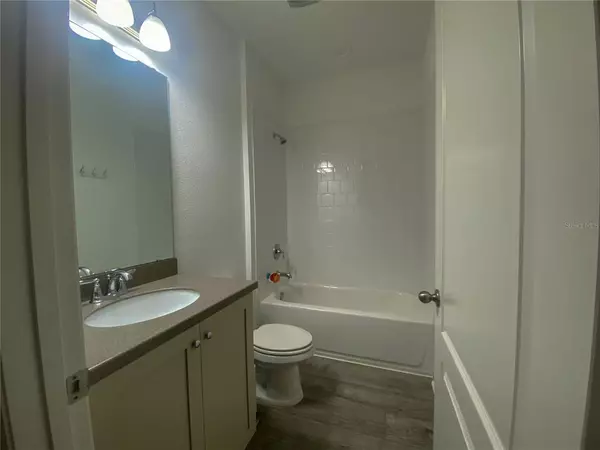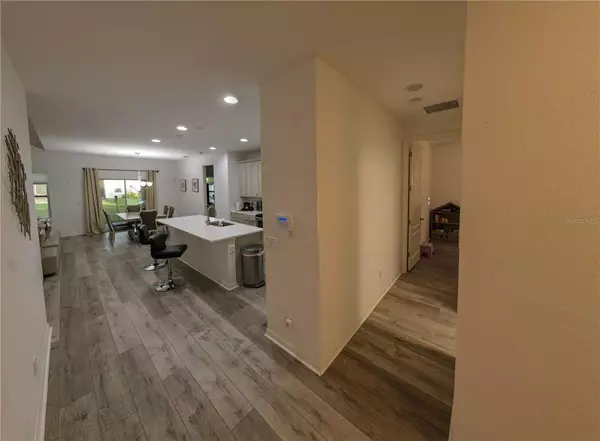$415,000
$439,990
5.7%For more information regarding the value of a property, please contact us for a free consultation.
4 Beds
2 Baths
1,909 SqFt
SOLD DATE : 12/07/2021
Key Details
Sold Price $415,000
Property Type Single Family Home
Sub Type Single Family Residence
Listing Status Sold
Purchase Type For Sale
Square Footage 1,909 sqft
Price per Sqft $217
Subdivision Serenoa Village 2 Phase 1A-2
MLS Listing ID O5977486
Sold Date 12/07/21
Bedrooms 4
Full Baths 2
Construction Status Inspections
HOA Fees $79/mo
HOA Y/N Yes
Year Built 2019
Annual Tax Amount $5,570
Lot Size 6,098 Sqft
Acres 0.14
Property Description
Welcome to Serenoa! This beautifully well appointed home has 4 bedrooms, 2 bathrooms, a 2 car garage and is only 2 years old! The incredible curb appeal invites you inside to a large and open concept. Wood look vinyl throughout the entire home and luxurious white quartz countertops in kitchen. Kitchen featuring 42” cabinets and stainless steel GE Profile oven & microwave, cooktop. Walk through your sliding glass doors to your covered back lanai to enjoy your spacious backyard. The master has views of this beautiful backyard and has privacy from the rest of the rooms. This cozy master bedroom has access to the master bathroom that has a double sink vanity with a large shower and custom built walk in closet. On the other side of the home, you have your laundry room and another bedroom. Two rooms toward the front of the home with one of them having a perfect view of the west making for beautiful sunsets. From this home, you are able to see the Disney fireworks and are close to many restaurants and theme parks. This Community will eventually have quick access to Avalon Rd. in Orange County gaining access to Walt Disney World in less than 15 minutes. This gated community comes with a fitness center, olympic sized pool and a dog park! Come view your new home before it is gone!
Location
State FL
County Lake
Community Serenoa Village 2 Phase 1A-2
Interior
Interior Features Ceiling Fans(s), Living Room/Dining Room Combo, Open Floorplan
Heating Central
Cooling Central Air
Flooring Vinyl
Fireplace false
Appliance Dishwasher, Microwave, Range, Refrigerator
Exterior
Exterior Feature Lighting, Other, Rain Gutters
Garage Spaces 2.0
Utilities Available Cable Connected, Electricity Connected, Private, Street Lights, Water Connected
Amenities Available Fitness Center, Gated, Playground, Pool
Waterfront false
Roof Type Shingle
Attached Garage true
Garage true
Private Pool No
Building
Story 1
Entry Level One
Foundation Slab
Lot Size Range 0 to less than 1/4
Builder Name Ashton Woods
Sewer Private Sewer
Water Private
Structure Type Block
New Construction false
Construction Status Inspections
Schools
Elementary Schools Sawgrass Bay Elementary
Middle Schools Windy Hill Middle
High Schools East Ridge High
Others
Pets Allowed Yes
HOA Fee Include Pool
Senior Community No
Ownership Fee Simple
Monthly Total Fees $79
Acceptable Financing Cash, Conventional, FHA, VA Loan
Membership Fee Required Required
Listing Terms Cash, Conventional, FHA, VA Loan
Special Listing Condition None
Read Less Info
Want to know what your home might be worth? Contact us for a FREE valuation!

Our team is ready to help you sell your home for the highest possible price ASAP

© 2024 My Florida Regional MLS DBA Stellar MLS. All Rights Reserved.
Bought with LA ROSA REALTY, LLC

Find out why customers are choosing LPT Realty to meet their real estate needs






