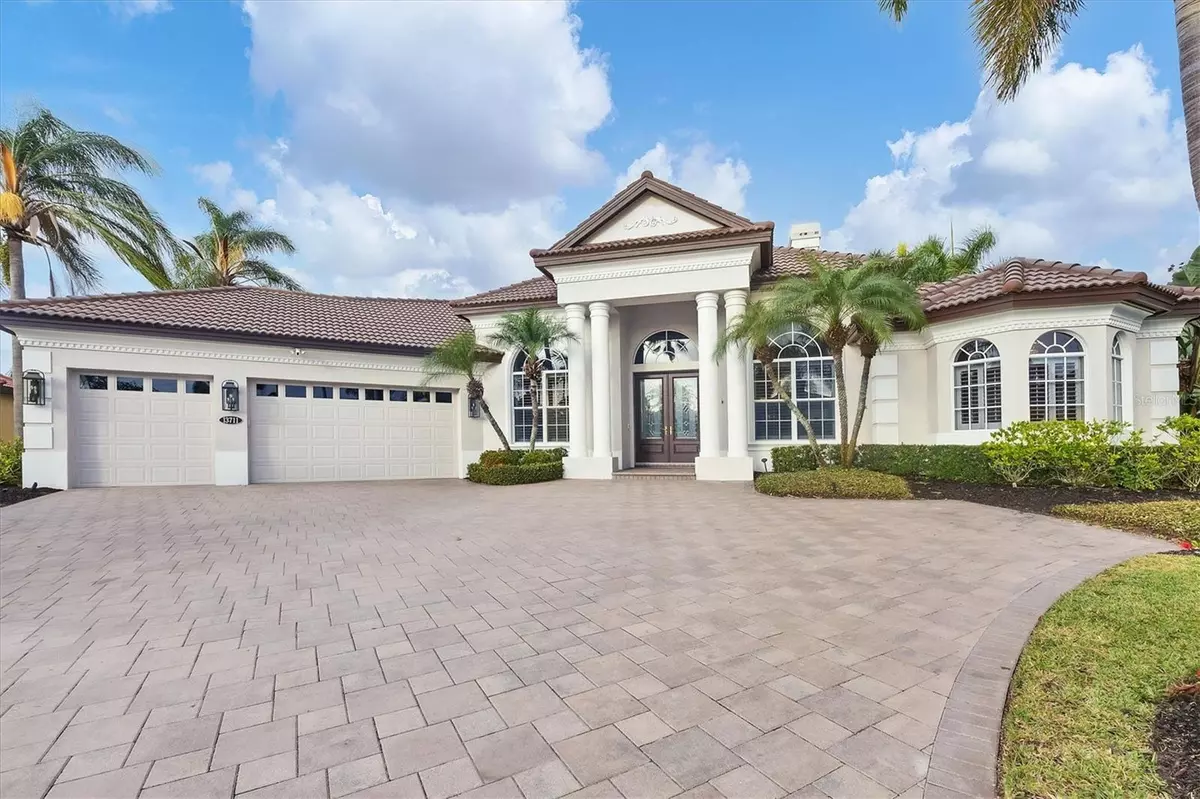$1,795,000
$1,795,000
For more information regarding the value of a property, please contact us for a free consultation.
3 Beds
3 Baths
3,784 SqFt
SOLD DATE : 02/08/2024
Key Details
Sold Price $1,795,000
Property Type Single Family Home
Sub Type Single Family Residence
Listing Status Sold
Purchase Type For Sale
Square Footage 3,784 sqft
Price per Sqft $474
Subdivision Lakewood Ranch Country Club Village V&W
MLS Listing ID A4595708
Sold Date 02/08/24
Bedrooms 3
Full Baths 3
Construction Status Inspections
HOA Fees $11/ann
HOA Y/N Yes
Originating Board Stellar MLS
Year Built 2004
Annual Tax Amount $25,377
Lot Size 0.440 Acres
Acres 0.44
Property Description
In the heart of the exclusive gated community at Lakewood Ranch Country Club, a captivating tale unfolds within the walls of a custom home crafted by the renowned Pruett Builders. Nestled at the end of a tranquil cul-de-sac, this residence is more than just a house; it's a narrative of elegance, comfort, and breathtaking views.
As you step through the front door, a grand foyer welcomes you into a world of luxury. The sprawling 3784 square feet of living space has been meticulously designed to create an atmosphere of both grandeur and warmth. Each room tells a story of meticulous craftsmanship, with attention paid to every detail.
The heart of this home is its location – perched overlooking a serene lake and the verdant greens of the golf course. Picture-perfect views unfold from every window, creating a living canvas that changes with the seasons. Whether it's the morning sun dancing on the lake or the golden hues of sunset casting a warm glow, nature becomes an integral part of your daily narrative.
As you explore further, discover the dedicated office – a space where ideas come to life, and productivity finds its home. A separate den beckons, offering panoramic views of a tranquil pond and the inviting pool. This is not just a residence; it's a retreat, a sanctuary where every corner is a chapter waiting to be written.
With 3 bedrooms and 3 bathrooms, this home offers spaces for rest and rejuvenation. The primary suite comes complete with its own separate laundry facility, adding a touch of convenience to your daily tale.
Practicalities meet aesthetics with an oversized 3-car garage, providing ample space for vehicles and storage needs. A brand new roof, installed in December 2023, becomes a symbol of security and longevity, ensuring that your story unfolds under a protective canopy.
Beyond the confines of this enchanting abode, the narrative extends to the convenience of proximity – to shopping, restaurants, the SRQ airport, Sarasota, Tampa, and the pristine gulf beaches. Each day becomes a new chapter as you explore the vibrant surroundings and create memories in this idyllic setting.
In Lakewood Ranch Country Club, this home isn't just a property; it's a story waiting to be lived. Schedule your private tour and let the next chapter begin in this tale of sophistication, comfort, and the art of living well.
Location
State FL
County Manatee
Community Lakewood Ranch Country Club Village V&W
Zoning PDMU
Rooms
Other Rooms Bonus Room, Den/Library/Office, Family Room, Formal Living Room Separate
Interior
Interior Features Ceiling Fans(s), Coffered Ceiling(s), Crown Molding, Dry Bar, Eat-in Kitchen, Primary Bedroom Main Floor, Solid Surface Counters, Stone Counters, Walk-In Closet(s), Window Treatments
Heating Heat Pump
Cooling Central Air
Flooring Carpet, Tile
Fireplaces Type Gas, Living Room, Outside
Furnishings Negotiable
Fireplace true
Appliance Built-In Oven, Cooktop, Dishwasher, Disposal, Dryer, Exhaust Fan, Gas Water Heater, Microwave, Refrigerator, Washer, Wine Refrigerator
Laundry Inside, Laundry Room
Exterior
Exterior Feature Awning(s), Dog Run, Irrigation System, Outdoor Grill, Outdoor Kitchen, Rain Gutters, Sidewalk, Sliding Doors
Garage Driveway, Garage Door Opener, Oversized
Garage Spaces 3.0
Fence Fenced
Pool Heated, In Ground, Lighting, Salt Water, Screen Enclosure
Community Features Deed Restrictions, Fitness Center, Gated Community - Guard, Golf, Irrigation-Reclaimed Water, Pool, Restaurant, Sidewalks, Tennis Courts
Utilities Available Cable Available, Electricity Connected, Fiber Optics, Natural Gas Connected, Public, Sewer Connected, Sprinkler Recycled, Underground Utilities
Waterfront true
Waterfront Description Pond
View Y/N 1
Water Access 1
Water Access Desc Pond
View Golf Course, Pool, Trees/Woods, Water
Roof Type Tile
Porch Covered, Rear Porch, Screened
Parking Type Driveway, Garage Door Opener, Oversized
Attached Garage true
Garage true
Private Pool Yes
Building
Lot Description Cul-De-Sac, Landscaped, On Golf Course, Sidewalk, Paved
Entry Level One
Foundation Slab
Lot Size Range 1/4 to less than 1/2
Builder Name Pruett Builders
Sewer Public Sewer
Water Public
Architectural Style Traditional
Structure Type Block,Stucco
New Construction false
Construction Status Inspections
Schools
Elementary Schools Robert E Willis Elementary
Middle Schools Nolan Middle
High Schools Lakewood Ranch High
Others
Pets Allowed Yes
HOA Fee Include Guard - 24 Hour,Security
Senior Community No
Ownership Fee Simple
Monthly Total Fees $11
Membership Fee Required Required
Num of Pet 2
Special Listing Condition None
Read Less Info
Want to know what your home might be worth? Contact us for a FREE valuation!

Our team is ready to help you sell your home for the highest possible price ASAP

© 2024 My Florida Regional MLS DBA Stellar MLS. All Rights Reserved.
Bought with BETTER HOMES & GARDENS REAL ES

Find out why customers are choosing LPT Realty to meet their real estate needs






