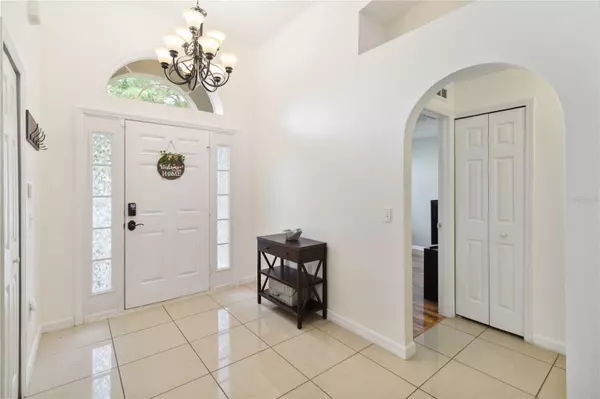$355,000
$355,000
For more information regarding the value of a property, please contact us for a free consultation.
3 Beds
2 Baths
1,632 SqFt
SOLD DATE : 04/17/2024
Key Details
Sold Price $355,000
Property Type Single Family Home
Sub Type Single Family Residence
Listing Status Sold
Purchase Type For Sale
Square Footage 1,632 sqft
Price per Sqft $217
Subdivision Marina Del Rey Ph 01
MLS Listing ID O6187894
Sold Date 04/17/24
Bedrooms 3
Full Baths 2
HOA Fees $19
HOA Y/N Yes
Originating Board Stellar MLS
Year Built 2007
Annual Tax Amount $3,917
Lot Size 6,534 Sqft
Acres 0.15
Property Description
ACCEPTING BACKUP OFFERS. Welcome to your new home in the peaceful, family-friendly community of Marina Del Rey! Nestled among tree-lined streets, this charming home offers the perfect blend of comfort and convenience. Enjoy easy access to the quaint downtown area of Clermont, where you’ll find an array of shopping and dining options, just a stone’s throw away. Residents enjoy the benefit of easy access to the South Lake Trail System, perfect for outdoor enthusiasts and those who love to stay active. Plus, your furry friends will adore the oversized community dog park, making it a paradise for pets and their owners alike.
Step inside and discover the beauty of this home’s interior, with vaulted ceilings and no carpeting, it’s both stylish and easy to maintain. The AC system was replaced in December 2023, ensuring optimal year-round comfort, while a brand-new roof installed in March 2024 provides added peace of mind. As you step inside, you’ll be greeted by the inviting foyer, leading you into the spacious great room. This room provides an airy and light-filled atmosphere, perfect for relaxing or entertaining guests. To the left of the foyer, you’ll find two secondary bedrooms and a full bathroom, offering privacy and comfort for family members or guests. Meanwhile, the primary bedroom retreat is tucked away at the rear of the home, complete with an en-suite bathroom and a walk-in closet. The great room seamlessly flows into the family room and kitchen, creating a warm and inviting space for gatherings with loved ones. The kitchen features an eat-in area, ideal for enjoying your morning coffee or casual family meals.
Step outside onto the expansive patio, where you’ll; find plenty of space for outdoor entertainment in the private rear yard. Come experience all the Groveland, the City of Natural Charm, has to offer. Schedule your showing today and discover why this vibrant community is one of the fastest-growing cities in Florida. Don’t miss out on the opportunity to make this wonderful house your new home! PRICED BELOW MARKET VALUE
Location
State FL
County Lake
Community Marina Del Rey Ph 01
Zoning PUD
Rooms
Other Rooms Inside Utility
Interior
Interior Features Ceiling Fans(s), Eat-in Kitchen, In Wall Pest System, Open Floorplan, Primary Bedroom Main Floor, Thermostat, Vaulted Ceiling(s), Walk-In Closet(s), Window Treatments
Heating Electric
Cooling Central Air
Flooring Laminate, Tile
Fireplace false
Appliance Dishwasher, Disposal, Dryer, Electric Water Heater, Microwave, Range, Refrigerator, Washer
Laundry Inside, Laundry Closet
Exterior
Exterior Feature Irrigation System, Lighting, Private Mailbox, Rain Gutters, Sidewalk, Sliding Doors
Garage Driveway, Garage Door Opener
Garage Spaces 2.0
Community Features Dog Park, Playground, Sidewalks
Utilities Available BB/HS Internet Available, Cable Available, Electricity Connected, Public, Sewer Connected, Street Lights, Underground Utilities, Water Connected
Waterfront false
Roof Type Shingle
Porch Patio
Parking Type Driveway, Garage Door Opener
Attached Garage true
Garage true
Private Pool No
Building
Lot Description Sidewalk, Paved
Story 1
Entry Level One
Foundation Slab
Lot Size Range 0 to less than 1/4
Sewer Public Sewer
Water Public
Structure Type Block,Concrete,Stucco
New Construction false
Schools
Elementary Schools Groveland Elem
Middle Schools Gray Middle
High Schools South Lake High
Others
Pets Allowed Yes
Senior Community No
Ownership Fee Simple
Monthly Total Fees $39
Acceptable Financing Cash, Conventional, FHA, USDA Loan, VA Loan
Membership Fee Required Required
Listing Terms Cash, Conventional, FHA, USDA Loan, VA Loan
Special Listing Condition None
Read Less Info
Want to know what your home might be worth? Contact us for a FREE valuation!

Our team is ready to help you sell your home for the highest possible price ASAP

© 2024 My Florida Regional MLS DBA Stellar MLS. All Rights Reserved.
Bought with EXP REALTY LLC

Find out why customers are choosing LPT Realty to meet their real estate needs






